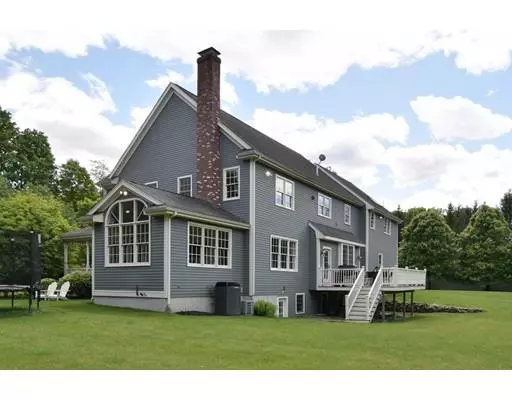$1,149,000
$1,149,000
For more information regarding the value of a property, please contact us for a free consultation.
1 Cider Hill Lane Sherborn, MA 01770
4 Beds
2.5 Baths
4,892 SqFt
Key Details
Sold Price $1,149,000
Property Type Single Family Home
Sub Type Single Family Residence
Listing Status Sold
Purchase Type For Sale
Square Footage 4,892 sqft
Price per Sqft $234
MLS Listing ID 72538977
Sold Date 10/11/19
Style Colonial, Contemporary
Bedrooms 4
Full Baths 2
Half Baths 1
Year Built 1998
Annual Tax Amount $20,832
Tax Year 2019
Lot Size 1.060 Acres
Acres 1.06
Property Sub-Type Single Family Residence
Property Description
Straight out of "House Beautiful", this contemporary colonial w/ wrap around porch has been PERFECTLY RENOVATED & includes every amenity today's buyer is looking for: open floor plan, high-ceilings, great natural light, renovated kitchen & bathrooms, hardwood floors, custom millwork, high-end finishes, walk-up attic & walk-out finished lower level all conveniently located on the east-side of Sherborn in a neighborhood close to schools, commuter rail & town beach! The home's focal point is the stunning kitchen that was just complete w/ 9 ft center island, quartz counters, white custom cabinets, high-end appliances, over sized windows & custom lighting. Rounding out the 1st fl is generous sized dining rm, living rm w/ built-in cabinetry & 4 season sunroom/office. The master bedroom suite includes cathedral ceiling, fireplace, newly renovated master bath & walk-in closet; 3 additional large bedrooms, family bath & laundry room complete the 2nd fl. Stunning home in premier location!
Location
State MA
County Middlesex
Zoning RA
Direction route 27 to Cider Hill Lane
Rooms
Family Room Flooring - Hardwood, Open Floorplan
Basement Full, Partially Finished, Walk-Out Access, Interior Entry, Garage Access, Concrete
Primary Bedroom Level Second
Dining Room Flooring - Hardwood
Kitchen Closet/Cabinets - Custom Built, Flooring - Hardwood, Pantry, Countertops - Stone/Granite/Solid, Kitchen Island, Exterior Access, Open Floorplan, Recessed Lighting, Remodeled, Stainless Steel Appliances, Wine Chiller
Interior
Interior Features Closet/Cabinets - Custom Built, Office, Exercise Room, Play Room, Central Vacuum
Heating Forced Air, Oil, Hydro Air
Cooling Central Air
Flooring Tile, Hardwood, Flooring - Hardwood, Flooring - Wall to Wall Carpet
Fireplaces Number 2
Fireplaces Type Family Room, Master Bedroom
Appliance Oven, Dishwasher, Microwave, Refrigerator, Vacuum System, Range Hood, Tank Water Heater, Utility Connections for Electric Range, Utility Connections for Electric Oven
Laundry Flooring - Stone/Ceramic Tile, Electric Dryer Hookup, Washer Hookup, Second Floor
Exterior
Exterior Feature Professional Landscaping, Sprinkler System, Stone Wall
Garage Spaces 3.0
Community Features Shopping, Tennis Court(s), Walk/Jog Trails, Stable(s), Conservation Area, House of Worship, Public School, T-Station
Utilities Available for Electric Range, for Electric Oven
Waterfront Description Beach Front, Lake/Pond, Beach Ownership(Public)
Roof Type Shingle
Total Parking Spaces 11
Garage Yes
Building
Lot Description Corner Lot, Wooded, Level
Foundation Concrete Perimeter
Sewer Private Sewer
Water Private
Architectural Style Colonial, Contemporary
Schools
Elementary Schools Pine Hill
Middle Schools Dover Sherborn
High Schools Dover Sherborn
Others
Acceptable Financing Contract
Listing Terms Contract
Read Less
Want to know what your home might be worth? Contact us for a FREE valuation!

Our team is ready to help you sell your home for the highest possible price ASAP
Bought with Laura Mastrobuono • William Raveis R.E. & Home Services






