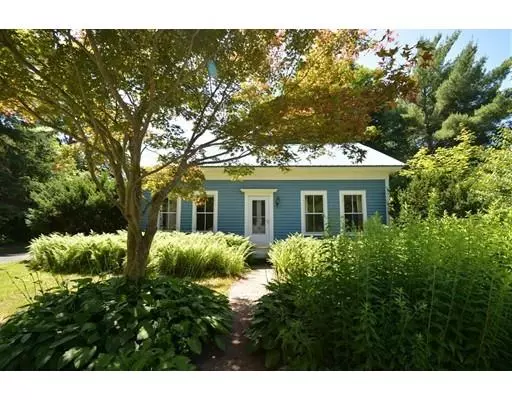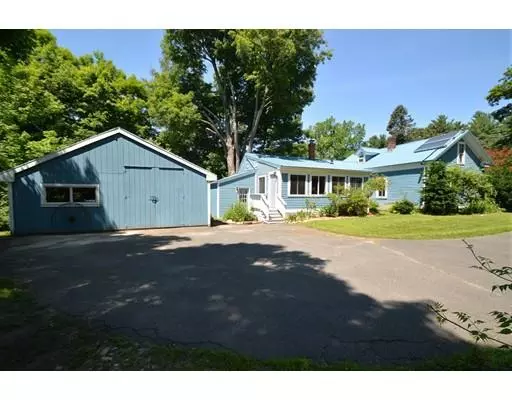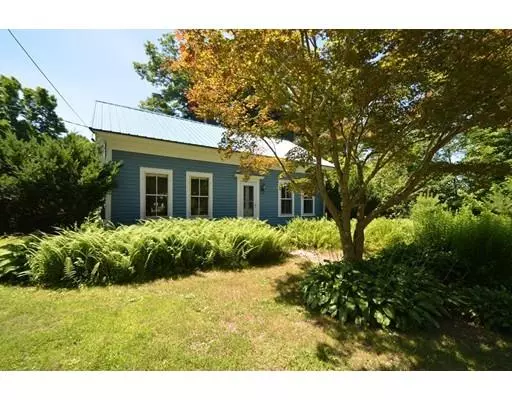$205,000
$239,000
14.2%For more information regarding the value of a property, please contact us for a free consultation.
51 Amherst Road Pelham, MA 01002
4 Beds
2 Baths
1,861 SqFt
Key Details
Sold Price $205,000
Property Type Single Family Home
Sub Type Single Family Residence
Listing Status Sold
Purchase Type For Sale
Square Footage 1,861 sqft
Price per Sqft $110
MLS Listing ID 72531907
Sold Date 10/25/19
Style Cape, Farmhouse
Bedrooms 4
Full Baths 2
HOA Y/N false
Year Built 1900
Annual Tax Amount $5,226
Tax Year 2019
Lot Size 0.410 Acres
Acres 0.41
Property Sub-Type Single Family Residence
Property Description
Seller Offering $5000 closing credit to put towards upgrade and will entertain reasonable offers. .Charming New England Farmhouse with many original features to give it charm but updates to make it modern. Mixed zoning allows one to live and work from home. You enter through the family room addition with a bay of East facing windows & propane Heater.This space could be a home office. Eat-in Kitchen is open to family room and has a pantry, gas stove. A full bath is off of the kitchen. Enjoy the formal dining room with wood stove connection and formal living room with built-ins. A master bedroom and second possible bedroom and/or office complete 1st floor. Upstairs there are two possible tandem bedrooms and a second full bath. Could be a great master suite. A studio outbuilding is 24' x 24' and has heat & electricity. Newer Solar Panels and Boiler a plus! HOME is close to Pelham Elementary,Buffam Falls, and Orient Spring trails! Minutes to downtown Amherst, UMASS
Location
State MA
County Hampshire
Zoning mixed use
Direction From Amherst Main St. Turns to Pelham Rd. that turns to Amherst Rd. Pelham. On corner of Cadwell.
Rooms
Family Room Flooring - Wood, Exterior Access, Open Floorplan
Basement Full, Crawl Space, Bulkhead, Dirt Floor
Primary Bedroom Level First
Dining Room Flooring - Wood
Kitchen Flooring - Vinyl, Pantry, Breakfast Bar / Nook, Exterior Access, Open Floorplan, Gas Stove
Interior
Heating Central, Oil, Propane, Other
Cooling Window Unit(s)
Flooring Wood, Vinyl
Appliance Range, Dishwasher, Refrigerator, Freezer, Washer, Dryer, Electric Water Heater, Solar Hot Water, Utility Connections for Gas Range, Utility Connections for Gas Dryer
Laundry Flooring - Wood, First Floor
Exterior
Exterior Feature Garden, Other
Community Features Walk/Jog Trails, Stable(s), Conservation Area, Public School, Other
Utilities Available for Gas Range, for Gas Dryer
Roof Type Metal
Total Parking Spaces 4
Garage No
Building
Lot Description Corner Lot, Cleared, Gentle Sloping
Foundation Stone, Brick/Mortar, Irregular, Other
Sewer Public Sewer
Water Public
Architectural Style Cape, Farmhouse
Schools
Elementary Schools Pelham Elementa
Middle Schools Amherst Middle
High Schools Arhs
Others
Senior Community false
Read Less
Want to know what your home might be worth? Contact us for a FREE valuation!

Our team is ready to help you sell your home for the highest possible price ASAP
Bought with Diana Adair • Coldwell Banker Upton-Massamont REALTORS®






