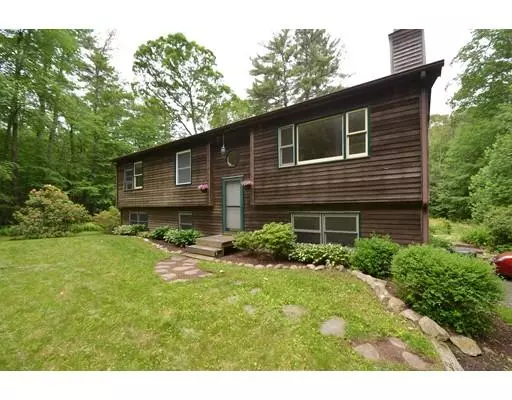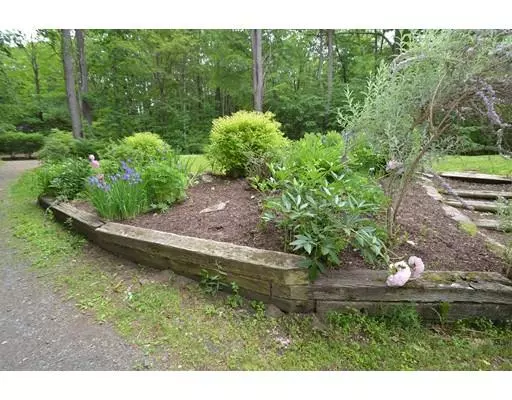$280,000
$289,995
3.4%For more information regarding the value of a property, please contact us for a free consultation.
15 Gulf Road Pelham, MA 01002
3 Beds
3 Baths
1,236 SqFt
Key Details
Sold Price $280,000
Property Type Single Family Home
Sub Type Single Family Residence
Listing Status Sold
Purchase Type For Sale
Square Footage 1,236 sqft
Price per Sqft $226
MLS Listing ID 72531699
Sold Date 08/19/19
Style Raised Ranch
Bedrooms 3
Full Baths 3
HOA Y/N false
Year Built 1986
Annual Tax Amount $5,512
Tax Year 2017
Lot Size 3.520 Acres
Acres 3.52
Property Sub-Type Single Family Residence
Property Description
Bright sunny open floor plan, with hardwood floors, fireplace, and a finished basement. Home is set back from the road on 3.52 acres surrounded by nature and located near trails. 4 miles to Amherst Center and the University of Massachusetts. Private deck off the master bedroom to enjoy the quiet nights. An open kitchen with a raised deck overlooking the private backyard. Finished basement with wall to wall carpet and full bath is used as a family room and connects to the 2 car garage.
Location
State MA
County Hampshire
Zoning 1 Family
Direction Amherst Main St East to Amherst Rd in Pelham go 2.5 miles take R on Enfield Rd and 2nd R. on Gulf Rd
Rooms
Family Room Bathroom - Full, Flooring - Wall to Wall Carpet, Cable Hookup, High Speed Internet Hookup, Storage
Basement Full, Finished, Walk-Out Access, Interior Entry, Garage Access
Primary Bedroom Level Main
Main Level Bedrooms 1
Kitchen Flooring - Hardwood
Interior
Heating Central, Baseboard, Electric Baseboard, Oil, Electric
Cooling Window Unit(s)
Flooring Wood, Tile, Vinyl, Carpet
Fireplaces Number 1
Fireplaces Type Living Room
Appliance Range, Dishwasher, Microwave, Refrigerator, Freezer, Washer, Dryer, Oil Water Heater, Tank Water Heater, Utility Connections for Electric Range, Utility Connections for Electric Oven, Utility Connections for Electric Dryer
Laundry In Basement, Washer Hookup
Exterior
Exterior Feature Rain Gutters, Garden
Garage Spaces 2.0
Community Features Walk/Jog Trails, Conservation Area, Public School, University
Utilities Available for Electric Range, for Electric Oven, for Electric Dryer, Washer Hookup
Roof Type Shingle
Total Parking Spaces 4
Garage Yes
Building
Lot Description Wooded, Gentle Sloping
Foundation Concrete Perimeter
Sewer Private Sewer
Water Private
Architectural Style Raised Ranch
Schools
Elementary Schools Pelham
Middle Schools Amherst Middle
High Schools Arhs
Others
Senior Community false
Read Less
Want to know what your home might be worth? Contact us for a FREE valuation!

Our team is ready to help you sell your home for the highest possible price ASAP
Bought with Micki L. Sanderson • Goggins Real Estate, Inc.






