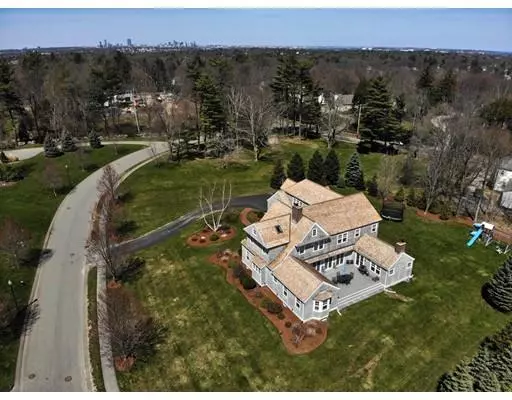$2,525,000
$2,699,000
6.4%For more information regarding the value of a property, please contact us for a free consultation.
4 Fletcher Steele Way Milton, MA 02186
5 Beds
6 Baths
7,674 SqFt
Key Details
Sold Price $2,525,000
Property Type Single Family Home
Sub Type Single Family Residence
Listing Status Sold
Purchase Type For Sale
Square Footage 7,674 sqft
Price per Sqft $329
MLS Listing ID 72529634
Sold Date 08/26/19
Style Colonial, Shingle
Bedrooms 5
Full Baths 5
Half Baths 2
Year Built 2005
Annual Tax Amount $24,438
Tax Year 2018
Lot Size 1.020 Acres
Acres 1.02
Property Sub-Type Single Family Residence
Property Description
One of the most sought after streets in Milton...4 Fletcher Steele Way,sitting on a level one acre lot,boasts 5 oversized bedrooms, including first and second floor master suites; five full and two half baths. Enjoy a spa like experience in the custom master bath with air/jet tub,7 foot wide steam with Kohler DTV & 6 shower heads, Kohler heated toilet/bidet, and his and hers toilet areas. The second floor includes three additional beds and two baths with laundry. A three car garage leads into the mud room and laundry area with a half bath. The sunny breakfast nook abuts the spacious kitchen and fam room. A glass door off the breakfast nook leads you to a floating staircase with a wall adorned with wooden wine box pieces to the recently finished custom basement - boasting a modern flair with clean finishes - it includes a gym, climate controlled wine room (with a wine cork ceiling!), media area with bar and commercial beverage center, and play room with a custom space ship for the kid
Location
State MA
County Norfolk
Zoning RA
Direction Highland Street to Fletcher Steele Way
Rooms
Family Room Closet/Cabinets - Custom Built, Flooring - Hardwood, Balcony / Deck, Cable Hookup, Deck - Exterior, Recessed Lighting
Basement Full, Finished, Garage Access
Primary Bedroom Level First
Main Level Bedrooms 1
Kitchen Closet/Cabinets - Custom Built, Flooring - Hardwood, Window(s) - Bay/Bow/Box, Dining Area, Pantry, Countertops - Stone/Granite/Solid, Kitchen Island, Breakfast Bar / Nook, Recessed Lighting, Remodeled, Stainless Steel Appliances
Interior
Interior Features Bathroom - Half, Closet/Cabinets - Custom Built, Dining Area, Cable Hookup, Chair Rail, High Speed Internet Hookup, Recessed Lighting, Bathroom - Full, Bathroom - Tiled With Tub & Shower, Countertops - Stone/Granite/Solid, Wet bar, Living/Dining Rm Combo, Play Room, Wine Cellar, Exercise Room, Central Vacuum, Sauna/Steam/Hot Tub, Wired for Sound
Heating Central, Natural Gas, Hydro Air, Fireplace(s)
Cooling Central Air
Flooring Hardwood, Flooring - Hardwood
Fireplaces Number 2
Fireplaces Type Family Room
Appliance Disposal, Microwave, ENERGY STAR Qualified Refrigerator, ENERGY STAR Qualified Dryer, ENERGY STAR Qualified Dishwasher, ENERGY STAR Qualified Washer, Cooktop, Oven - ENERGY STAR, Wine Cooler, Second Dishwasher, Stainless Steel Appliance(s), Gas Water Heater, Plumbed For Ice Maker, Utility Connections for Gas Range, Utility Connections for Electric Oven, Utility Connections for Electric Dryer
Laundry Second Floor, Washer Hookup
Exterior
Exterior Feature Balcony / Deck, Rain Gutters, Professional Landscaping, Sprinkler System
Garage Spaces 3.0
Community Features Public Transportation, Golf, Medical Facility, Conservation Area, Highway Access, House of Worship, Private School, Public School
Utilities Available for Gas Range, for Electric Oven, for Electric Dryer, Washer Hookup, Icemaker Connection
Roof Type Wood
Total Parking Spaces 8
Garage Yes
Building
Foundation Concrete Perimeter
Sewer Public Sewer
Water Public
Architectural Style Colonial, Shingle
Others
Senior Community false
Read Less
Want to know what your home might be worth? Contact us for a FREE valuation!

Our team is ready to help you sell your home for the highest possible price ASAP
Bought with Brendan Henry • Redfin Corp.






