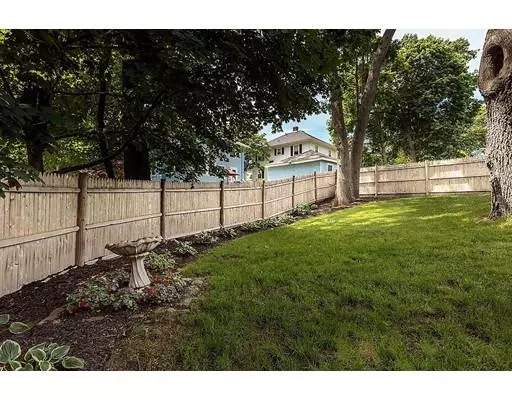$635,000
$645,000
1.6%For more information regarding the value of a property, please contact us for a free consultation.
93 Garden Street Milton, MA 02186
3 Beds
1.5 Baths
1,323 SqFt
Key Details
Sold Price $635,000
Property Type Single Family Home
Sub Type Single Family Residence
Listing Status Sold
Purchase Type For Sale
Square Footage 1,323 sqft
Price per Sqft $479
MLS Listing ID 72519802
Sold Date 08/29/19
Style Colonial
Bedrooms 3
Full Baths 1
Half Baths 1
HOA Y/N false
Year Built 1940
Annual Tax Amount $7,985
Tax Year 2019
Lot Size 6,098 Sqft
Acres 0.14
Property Sub-Type Single Family Residence
Property Description
Prime Cunningham Park Location! This lovely Colonial is in move-in condition and is located within walking distance to Cunningham Park, Schools, East Milton Square and is 1/4 mile to Rt. 93. The first floor has a front to back living room with gas fireplace, a formal dining room, a half bath, an updated kitchen with oak cabinets and granite countertops and a bonus cathedral ceilinged breakfast room with a gas stove! The second floor has three bedrooms and a full bathroom. The home has hardwood flooring throughout and replacement windows. Outside, the home is in pristine condition and features Hardi plank cement fiber siding, a lovely patio, a one-car garage with an extra storage room added behind, and a beautiful fenced yard with mature plantings and well manicured lawn. Milton is a top community with great schools and this neighborhood was voted one of the best neighborhoods in the town! Located only 8 miles from downtown Boston and Logan International Airport. A wonderful property!!
Location
State MA
County Norfolk
Zoning RC
Direction Garden Street is off Edge Hill Road
Rooms
Basement Full, Partially Finished, Walk-Out Access, Concrete
Primary Bedroom Level Second
Dining Room Flooring - Hardwood
Kitchen Flooring - Laminate, Countertops - Stone/Granite/Solid, Countertops - Upgraded, Recessed Lighting
Interior
Interior Features Cathedral Ceiling(s), Dining Area
Heating Steam
Cooling None
Flooring Wood, Tile, Hardwood
Fireplaces Number 2
Fireplaces Type Living Room
Appliance Range, Dishwasher, Disposal, Refrigerator, Washer, Dryer, Gas Water Heater, Tank Water Heater, Utility Connections for Gas Range, Utility Connections for Electric Oven
Laundry In Basement, Washer Hookup
Exterior
Exterior Feature Rain Gutters
Garage Spaces 1.0
Community Features Public Transportation, Shopping, Pool, Park, Walk/Jog Trails, Golf, Medical Facility, Bike Path, Conservation Area, Highway Access, House of Worship, Private School, Public School, T-Station, Other, Sidewalks
Utilities Available for Gas Range, for Electric Oven, Washer Hookup
Roof Type Shingle
Total Parking Spaces 4
Garage Yes
Building
Lot Description Cleared, Gentle Sloping
Foundation Concrete Perimeter
Sewer Public Sewer
Water Public
Architectural Style Colonial
Others
Acceptable Financing Contract
Listing Terms Contract
Read Less
Want to know what your home might be worth? Contact us for a FREE valuation!

Our team is ready to help you sell your home for the highest possible price ASAP
Bought with Festa Foley Team • Compass






