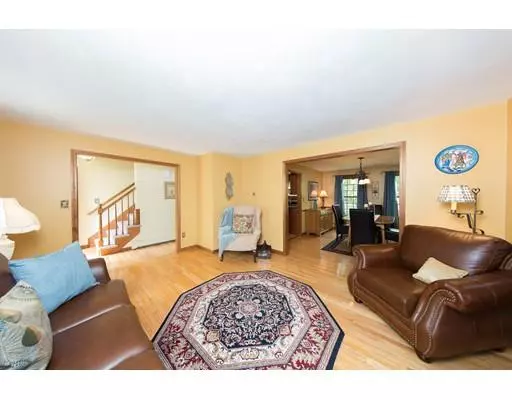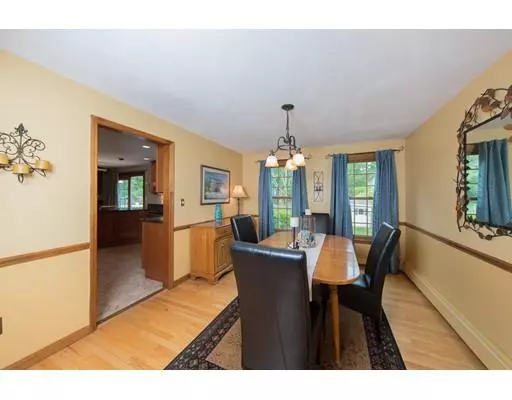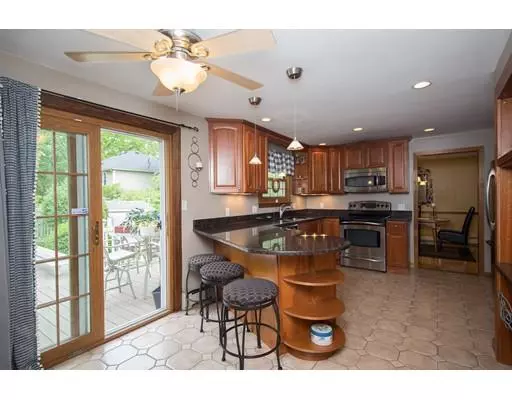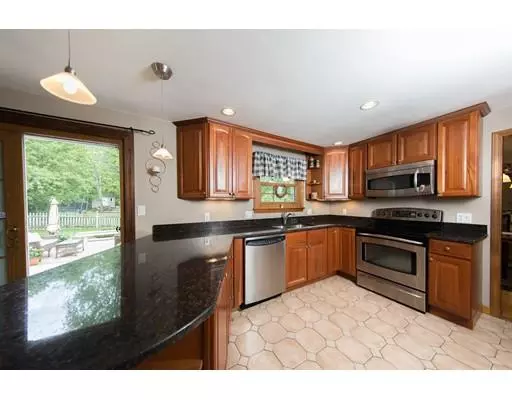$460,000
$469,900
2.1%For more information regarding the value of a property, please contact us for a free consultation.
111 Clifton Street North Attleboro, MA 02763
4 Beds
2.5 Baths
2,360 SqFt
Key Details
Sold Price $460,000
Property Type Single Family Home
Sub Type Single Family Residence
Listing Status Sold
Purchase Type For Sale
Square Footage 2,360 sqft
Price per Sqft $194
MLS Listing ID 72511874
Sold Date 08/13/19
Style Colonial
Bedrooms 4
Full Baths 2
Half Baths 1
Year Built 1983
Annual Tax Amount $5,171
Tax Year 2017
Lot Size 0.560 Acres
Acres 0.56
Property Sub-Type Single Family Residence
Property Description
This head-turning colonial located in Woodland Park is not one to miss! Bright formal living room opens into the dining room both boasting hardwood flooring. Family room with cathedral ceiling is a great space to relax with skylight and hot tub! Kitchen has custom cabinets, granite countertops, breakfast bar and slider to the deck perfect for entertaining. Den with brick fireplace to cozy up on cooler, rainy days. First floor bath has granite counters and upgraded cabinets. Second floor features a master suite with full bathroom offering granite countertops, stand up shower and upgraded cabinets. Three additional, spacious bedrooms are on the 2nd floor as well. The backyard is where all your gatherings are sure to take place; fenced in yard with partially covered composite deck and irrigation system to keep your grass beautifully green. This home offers an excitingly different personality that you won't find anywhere else. Call today to schedule your private showing.
Location
State MA
County Bristol
Zoning RES
Direction 95 to Exit 5, Left on Freeman, Right on John Rezza, Driveway on Left
Rooms
Family Room Skylight, Cathedral Ceiling(s), Ceiling Fan(s), Flooring - Hardwood, Flooring - Stone/Ceramic Tile
Basement Full, Interior Entry, Garage Access
Primary Bedroom Level Second
Dining Room Flooring - Hardwood
Kitchen Ceiling Fan(s), Dining Area, Countertops - Stone/Granite/Solid, Slider, Stainless Steel Appliances
Interior
Interior Features Den
Heating Baseboard, Oil, Fireplace(s)
Cooling Window Unit(s)
Flooring Tile, Carpet, Hardwood, Flooring - Hardwood
Fireplaces Number 1
Appliance Range, Dishwasher, Microwave, Refrigerator, Oil Water Heater, Tank Water Heaterless, Utility Connections for Electric Range
Laundry In Basement
Exterior
Exterior Feature Professional Landscaping, Sprinkler System, Decorative Lighting, Garden
Garage Spaces 4.0
Fence Fenced/Enclosed, Fenced
Community Features Shopping, Pool, Tennis Court(s), Park, Walk/Jog Trails, Stable(s), Golf, Medical Facility, Bike Path, Conservation Area, Highway Access, House of Worship, Private School, Public School, T-Station
Utilities Available for Electric Range
Roof Type Shingle
Total Parking Spaces 8
Garage Yes
Building
Lot Description Corner Lot, Wooded, Gentle Sloping
Foundation Concrete Perimeter
Sewer Public Sewer
Water Public
Architectural Style Colonial
Read Less
Want to know what your home might be worth? Contact us for a FREE valuation!

Our team is ready to help you sell your home for the highest possible price ASAP
Bought with Kurt Franklin • Keller Williams Elite






