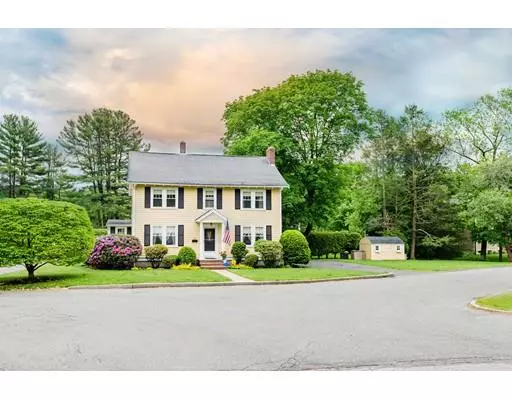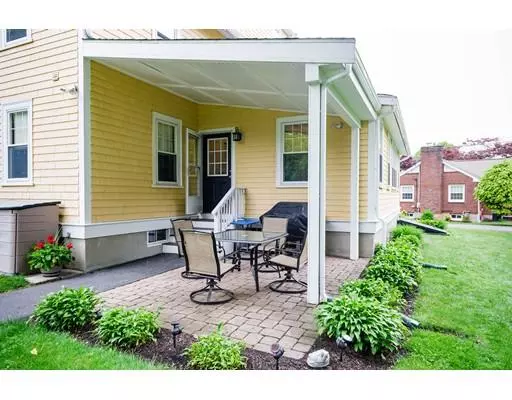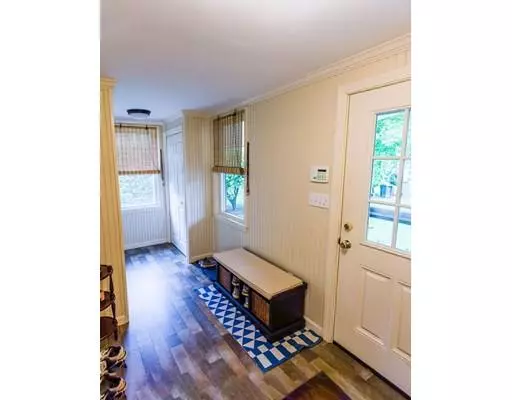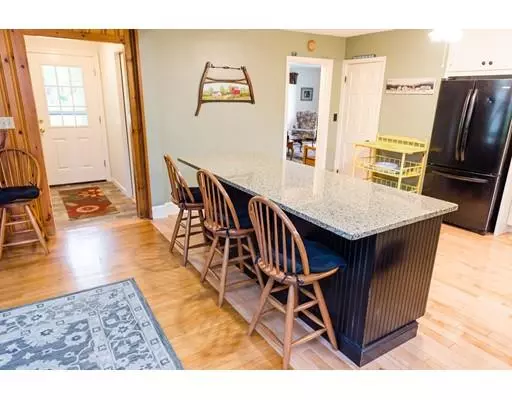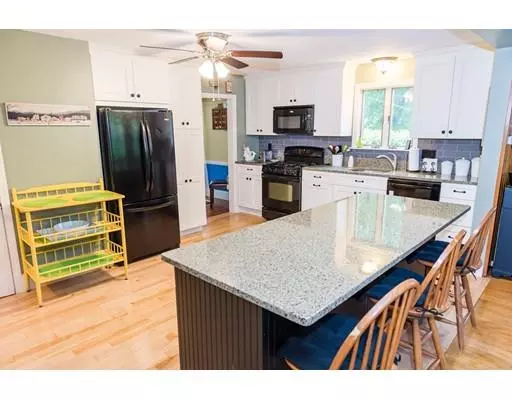$970,000
$959,950
1.0%For more information regarding the value of a property, please contact us for a free consultation.
52 Bartons Lane Milton, MA 02186
5 Beds
2.5 Baths
2,935 SqFt
Key Details
Sold Price $970,000
Property Type Single Family Home
Sub Type Single Family Residence
Listing Status Sold
Purchase Type For Sale
Square Footage 2,935 sqft
Price per Sqft $330
MLS Listing ID 72509700
Sold Date 07/26/19
Style Colonial
Bedrooms 5
Full Baths 2
Half Baths 1
Year Built 1950
Annual Tax Amount $10,249
Tax Year 2019
Lot Size 10,890 Sqft
Acres 0.25
Property Sub-Type Single Family Residence
Property Description
Welcome to the fantastic neighborhood of Cunningham Park. This stately center entrance colonial has much to offer. The updated modern kitchen with large granite topped island separates the kitchen from the large inviting family room and gathering place for many family celebrations and parties. A formal dining room with built in hutch and chair rail, a large fireplaced living room, a cozy computer room, large mud room and half bath, complete the first floor. The second floor provides three large bedrooms all with ample closet space and a full bath. And that's not all. Two more large bedrooms and a full bath can be found on the third floor. In the basement a large heated room complete with fireplace add a nice touch to this outstanding home. Come on by and take a look. You won't be disappointed.
Location
State MA
County Norfolk
Zoning RC
Direction Edgehill to Fullers to Bartons
Rooms
Family Room Ceiling Fan(s), Flooring - Hardwood, Recessed Lighting
Basement Full, Partially Finished, Walk-Out Access, Interior Entry
Primary Bedroom Level Second
Dining Room Flooring - Hardwood, Chair Rail, Crown Molding
Kitchen Flooring - Hardwood, Countertops - Stone/Granite/Solid, Kitchen Island, Cabinets - Upgraded
Interior
Interior Features Ceiling Fan(s), Closet/Cabinets - Custom Built, Office, Mud Room
Heating Baseboard, Hot Water
Cooling None
Flooring Wood, Tile, Vinyl, Flooring - Hardwood, Flooring - Vinyl
Fireplaces Number 2
Fireplaces Type Living Room
Appliance Range, Dishwasher, Disposal, Microwave, Gas Water Heater, Tank Water Heater, Utility Connections for Gas Range, Utility Connections for Electric Dryer
Laundry Electric Dryer Hookup, Washer Hookup, In Basement
Exterior
Community Features Pool, Park, Walk/Jog Trails, Golf, Medical Facility, Highway Access, Private School, Public School
Utilities Available for Gas Range, for Electric Dryer, Washer Hookup
Roof Type Shingle
Total Parking Spaces 4
Garage No
Building
Lot Description Wooded, Level
Foundation Concrete Perimeter, Block
Sewer Public Sewer
Water Public
Architectural Style Colonial
Read Less
Want to know what your home might be worth? Contact us for a FREE valuation!

Our team is ready to help you sell your home for the highest possible price ASAP
Bought with Louis Eyster • Hometown USA


