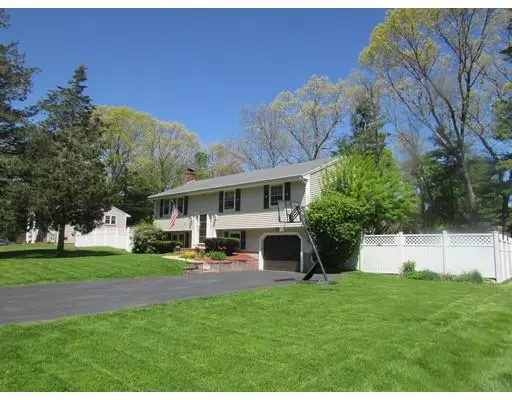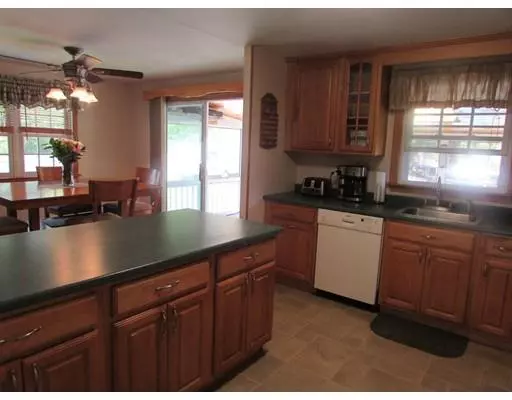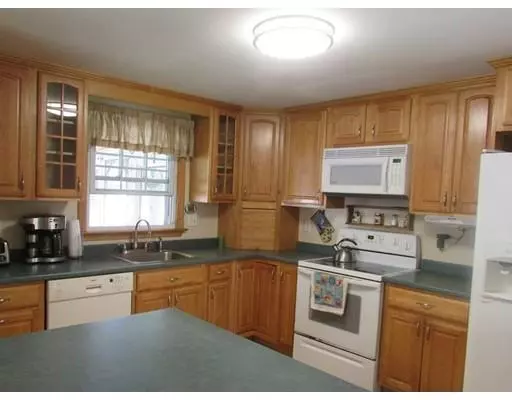$379,900
$379,900
For more information regarding the value of a property, please contact us for a free consultation.
28 Mary Kennedy Dr North Attleboro, MA 02760
3 Beds
2 Baths
1,652 SqFt
Key Details
Sold Price $379,900
Property Type Single Family Home
Sub Type Single Family Residence
Listing Status Sold
Purchase Type For Sale
Square Footage 1,652 sqft
Price per Sqft $229
Subdivision Cul De Sac
MLS Listing ID 72503884
Sold Date 06/28/19
Style Raised Ranch
Bedrooms 3
Full Baths 2
HOA Y/N false
Year Built 1970
Annual Tax Amount $4,440
Tax Year 2019
Lot Size 0.370 Acres
Acres 0.37
Property Sub-Type Single Family Residence
Property Description
"BACK UP OFFER" showings only to non contingent buyers. Martin School w/super easy Hwy access & Incredible new 28'x16' Gibraltar Pool! Excellent 44' RR w/3-4 beds & 2 full bath & gleaming hdwds. Open Oak kitchen w/glass accents, garage, breakfast nook & formal DR. Relax in hwd LR w/whole house fan & wall A/C. Relax in bonus 16' x 12' sunroom w/skylights overlooking pool & fully enclosed rear yard w/ multiple gates. LL has FR, pantry storage/laundry area, & full office/4th BR adding to the overall GLA of +/-1800 sf. Access to heated 1C garage has door to rear yard & great patio w/new OH door. Cul de sac location on side street, public water/sewer, & double wide driveway add to appeal & value. Oil based FHW, full appliances, & move in ready w/low maintenance & perfect for entertaining family, friends & pets. Front to back FR has brick fireplace w/storage cubby, & round hearth. 2nd full bath, vinyl siding, 2 sheds & room to play for kids & pet. Snooze, you lose!
Location
State MA
County Bristol
Zoning R15
Direction RTE 152 (KELLEY BLVD) TO MARY KENNEDY Less than 1 mile to I-95
Rooms
Family Room Flooring - Wall to Wall Carpet
Basement Partial, Partially Finished, Interior Entry, Garage Access
Primary Bedroom Level First
Dining Room Flooring - Hardwood
Interior
Interior Features Sun Room
Heating Baseboard, Oil, Fireplace(s)
Cooling Wall Unit(s)
Flooring Wood, Tile, Vinyl, Carpet
Fireplaces Number 1
Fireplaces Type Family Room
Appliance Range, Dishwasher, Disposal, Oil Water Heater, Tank Water Heaterless, Water Heater(Separate Booster), Utility Connections for Electric Range, Utility Connections for Electric Dryer
Laundry In Basement
Exterior
Exterior Feature Storage
Garage Spaces 1.0
Fence Fenced
Pool In Ground, Above Ground
Community Features Public Transportation, Shopping, Highway Access, T-Station
Utilities Available for Electric Range, for Electric Dryer
Roof Type Shingle
Total Parking Spaces 5
Garage Yes
Private Pool true
Building
Lot Description Cul-De-Sac, Wooded
Foundation Concrete Perimeter
Sewer Public Sewer
Water Public
Architectural Style Raised Ranch
Schools
Elementary Schools Martin
Middle Schools Nams
High Schools Nahs
Others
Senior Community false
Acceptable Financing Contract, Other (See Remarks)
Listing Terms Contract, Other (See Remarks)
Read Less
Want to know what your home might be worth? Contact us for a FREE valuation!

Our team is ready to help you sell your home for the highest possible price ASAP
Bought with Erika Collins • Humphrey Realty Group, LLC






