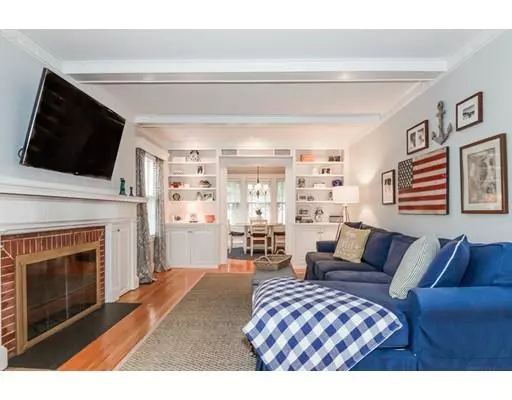$840,000
$699,000
20.2%For more information regarding the value of a property, please contact us for a free consultation.
45 Rowe St Milton, MA 02186
3 Beds
1.5 Baths
1,851 SqFt
Key Details
Sold Price $840,000
Property Type Single Family Home
Sub Type Single Family Residence
Listing Status Sold
Purchase Type For Sale
Square Footage 1,851 sqft
Price per Sqft $453
MLS Listing ID 72500194
Sold Date 07/25/19
Style Colonial
Bedrooms 3
Full Baths 1
Half Baths 1
Year Built 1925
Annual Tax Amount $8,923
Tax Year 2019
Lot Size 5,662 Sqft
Acres 0.13
Property Sub-Type Single Family Residence
Property Description
Some things never go out of style...classic navy, gingham plaid, Nantucket baskets and 45 Rowe Street. Nestled in the nook of upper Rowe, this charming hip roof colonial is perfectly appointed. A covered center entrance is your entree to a welcoming layout full of the details that make a difference. An oversized fireplace with gorgeous mantle, beamed ceilings, crown moldings, built-ins & cornice boards adorn the living room. French doors lead you to the breakfast room with cozy gas fireplace. A granite/stainless kitchen flows seamlessly into the oversized dining room with double built-in cabinets. Three spacious bedrooms including a master with two walk-in closets ground the 2nd floor. Modern day conveniences like a renovated full bath, two zone central air & two car garage add to the pluses. The fully fenced landscaped yard w/stone patio awaits your summer gathering. Walk to schools, parks and the shops & restaurants of East Milton Sq. Revel in Rowe & love where you live!
Location
State MA
County Norfolk
Area East Milton
Zoning RC
Direction Upper Rowe. Brook Road to Rowe Street.
Rooms
Basement Walk-Out Access, Interior Entry, Concrete, Unfinished
Primary Bedroom Level Second
Dining Room Closet/Cabinets - Custom Built, Flooring - Hardwood, Crown Molding
Kitchen Flooring - Hardwood, Countertops - Stone/Granite/Solid, Stainless Steel Appliances, Gas Stove
Interior
Interior Features Bonus Room
Heating Hot Water, Natural Gas, Fireplace(s)
Cooling Central Air, Dual
Flooring Tile, Hardwood, Flooring - Hardwood
Fireplaces Number 2
Fireplaces Type Living Room
Appliance Range, Dishwasher, Disposal, Refrigerator, Gas Water Heater, Utility Connections for Gas Range, Utility Connections for Gas Dryer
Laundry In Basement, Washer Hookup
Exterior
Exterior Feature Professional Landscaping, Sprinkler System
Garage Spaces 2.0
Fence Fenced
Community Features Public Transportation, Shopping, Pool, Tennis Court(s), Park, Walk/Jog Trails, Highway Access, Public School
Utilities Available for Gas Range, for Gas Dryer, Washer Hookup
Roof Type Shingle
Total Parking Spaces 4
Garage Yes
Building
Lot Description Level
Foundation Concrete Perimeter
Sewer Public Sewer
Water Public
Architectural Style Colonial
Schools
Middle Schools Pierce
High Schools Mhs
Read Less
Want to know what your home might be worth? Contact us for a FREE valuation!

Our team is ready to help you sell your home for the highest possible price ASAP
Bought with Melissa Rizzi • NE Real Estate Services






