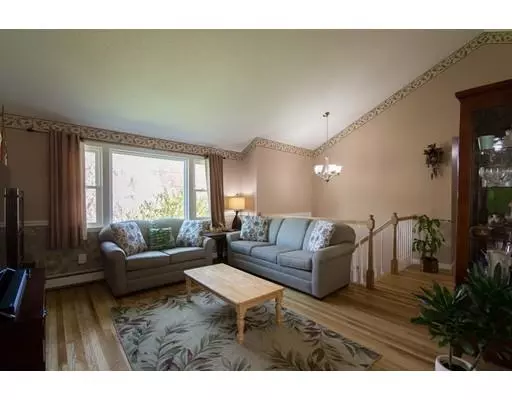$376,500
$389,900
3.4%For more information regarding the value of a property, please contact us for a free consultation.
47 Judith Drive North Attleboro, MA 02760
3 Beds
2 Baths
1,500 SqFt
Key Details
Sold Price $376,500
Property Type Single Family Home
Sub Type Single Family Residence
Listing Status Sold
Purchase Type For Sale
Square Footage 1,500 sqft
Price per Sqft $251
MLS Listing ID 72499694
Sold Date 08/16/19
Style Raised Ranch
Bedrooms 3
Full Baths 2
HOA Y/N false
Year Built 1970
Annual Tax Amount $5,056
Tax Year 2019
Lot Size 0.380 Acres
Acres 0.38
Property Sub-Type Single Family Residence
Property Description
Well maintained 3 bedroom, 2 bath Raised Ranch built on a cul-de-sac with a large, private lot in the Martin School District. This home features a beautifully updated kitchen with custom cherry cabinets, granite countertops and stainless steel appliances. Open floor plan with a cathedral ceiling in the living room. Large three season room overlooking a fenced in backyard. Finished lower level offers an additional family room, second full bath/laundry room and an extra room for storage with potential to be a 4th bedroom. In addition, there is a 2-car garage, large deck with above ground swimming pool and a storage shed. Home is conveniently located a short distance from major highways and Attleboro MBTA/Commuter Rail Station.
Location
State MA
County Bristol
Zoning RES
Direction Please use Google Maps/Mapquest for best directions
Rooms
Family Room Flooring - Wall to Wall Carpet
Basement Full, Partially Finished, Interior Entry, Garage Access
Primary Bedroom Level First
Dining Room Flooring - Hardwood, Window(s) - Bay/Bow/Box
Kitchen Flooring - Hardwood, Countertops - Stone/Granite/Solid
Interior
Interior Features Sun Room, Mud Room
Heating Baseboard, Oil
Cooling Window Unit(s), None
Fireplaces Number 1
Fireplaces Type Family Room
Appliance Range, Dishwasher, Disposal, Refrigerator, Oil Water Heater, Utility Connections for Electric Range
Laundry In Basement
Exterior
Exterior Feature Rain Gutters, Storage
Garage Spaces 2.0
Fence Fenced
Pool Above Ground
Community Features Public Transportation, Highway Access
Utilities Available for Electric Range
Roof Type Shingle
Total Parking Spaces 4
Garage Yes
Private Pool true
Building
Lot Description Cul-De-Sac, Level
Foundation Concrete Perimeter
Sewer Public Sewer
Water Public
Architectural Style Raised Ranch
Schools
Elementary Schools Martin
Middle Schools North Middle
High Schools Nahs
Read Less
Want to know what your home might be worth? Contact us for a FREE valuation!

Our team is ready to help you sell your home for the highest possible price ASAP
Bought with The Morrisseys • RE/MAX Real Estate Center






