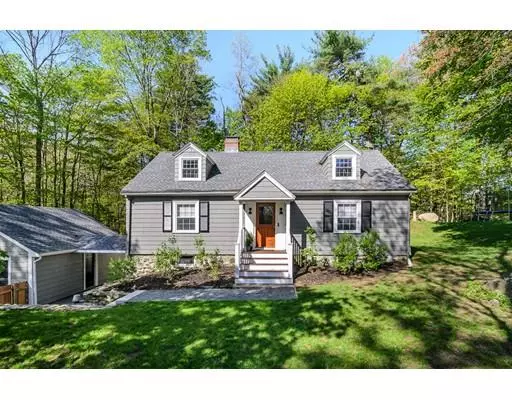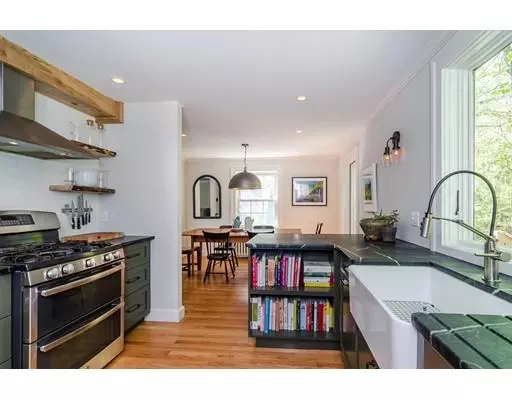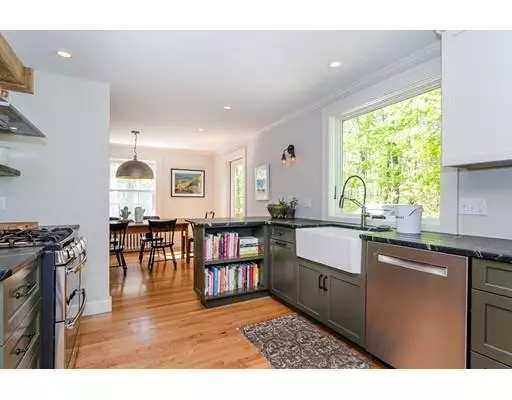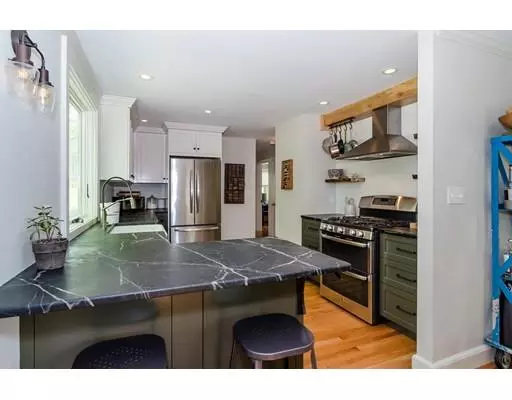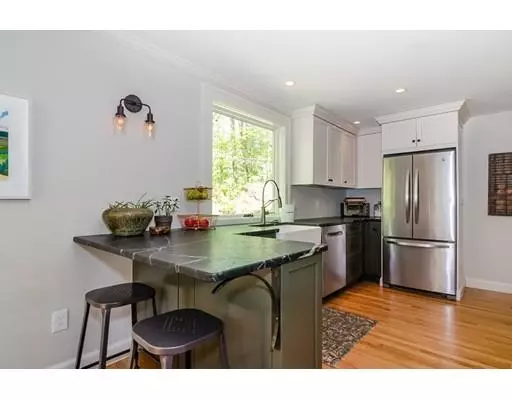$599,000
$599,000
For more information regarding the value of a property, please contact us for a free consultation.
28 South Main Street Sherborn, MA 01770
3 Beds
2 Baths
1,838 SqFt
Key Details
Sold Price $599,000
Property Type Single Family Home
Sub Type Single Family Residence
Listing Status Sold
Purchase Type For Sale
Square Footage 1,838 sqft
Price per Sqft $325
MLS Listing ID 72496809
Sold Date 08/01/19
Style Cape
Bedrooms 3
Full Baths 2
HOA Y/N false
Year Built 1954
Annual Tax Amount $8,538
Tax Year 2019
Lot Size 1.140 Acres
Acres 1.14
Property Sub-Type Single Family Residence
Property Description
Newly Priced! Best Value in town! Tastefully renovated cape in Sherborn Center with 2016 custom-designed cook's kitchen with gas stove, stainless appliances, farmhouse sink, and soapstone counters that open to dining room and living room with fireplace. Deck off the back, fire pit, and fenced yard for outdoor fun. Play room, office, and full bath complete the first floor with three bedrooms and full bath on the second floor. Lower level mudroom with barn door walks out to covered breezeway and two-car garage. Upgrades include newer gas heat & hot water system, roof, 200-amp electrical, stone wall, walkway, and more! All within a short distance to library, downtown Sherborn, Farm Pond and Pine Hill School. Relax in the country feel of Sherborn with its #1 rated school system within a few miles to the Boston commuter rail, Mass Pike, and downtown Wellesley.
Location
State MA
County Middlesex
Zoning RA
Direction On Rt. 27 South of downtown Sherborn.
Rooms
Basement Full, Partially Finished, Walk-Out Access, Interior Entry, Sump Pump, Concrete
Primary Bedroom Level Second
Dining Room Flooring - Hardwood
Kitchen Flooring - Hardwood
Interior
Interior Features Closet, Closet/Cabinets - Custom Built, Play Room, Office, Mud Room
Heating Steam, Natural Gas
Cooling Window Unit(s)
Flooring Tile, Vinyl, Hardwood, Flooring - Hardwood, Flooring - Stone/Ceramic Tile
Fireplaces Number 1
Fireplaces Type Living Room
Appliance Range, Dishwasher, Refrigerator, Range Hood, Tank Water Heaterless, Utility Connections for Gas Range, Utility Connections for Gas Oven, Utility Connections for Electric Dryer
Laundry In Basement, Washer Hookup
Exterior
Exterior Feature Rain Gutters, Stone Wall
Garage Spaces 2.0
Fence Fenced
Community Features Tennis Court(s), Park, Walk/Jog Trails, Stable(s), Conservation Area, Public School, Sidewalks
Utilities Available for Gas Range, for Gas Oven, for Electric Dryer, Washer Hookup, Generator Connection
Waterfront Description Beach Front, Lake/Pond, 1 to 2 Mile To Beach, Beach Ownership(Private)
Roof Type Shingle, Rubber
Total Parking Spaces 4
Garage Yes
Building
Lot Description Wooded, Marsh
Foundation Stone
Sewer Private Sewer
Water Private
Architectural Style Cape
Schools
Elementary Schools Pine Hill
Middle Schools Ds Middle
High Schools Dshs
Read Less
Want to know what your home might be worth? Contact us for a FREE valuation!

Our team is ready to help you sell your home for the highest possible price ASAP
Bought with Kate Coker • Compass


