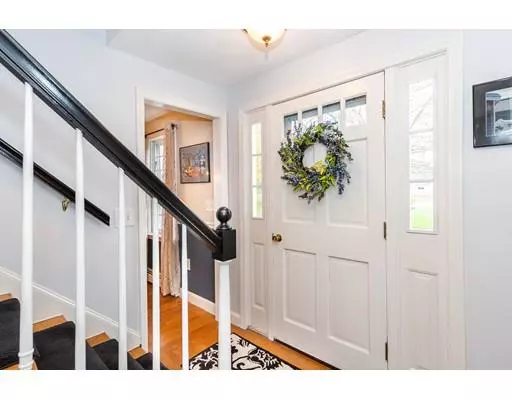$640,000
$659,900
3.0%For more information regarding the value of a property, please contact us for a free consultation.
6 Longbrook Road Newbury, MA 01922
4 Beds
2.5 Baths
3,385 SqFt
Key Details
Sold Price $640,000
Property Type Single Family Home
Sub Type Single Family Residence
Listing Status Sold
Purchase Type For Sale
Square Footage 3,385 sqft
Price per Sqft $189
Subdivision Academy Park
MLS Listing ID 72493547
Sold Date 07/22/19
Style Colonial, Saltbox
Bedrooms 4
Full Baths 2
Half Baths 1
HOA Y/N false
Year Built 1984
Annual Tax Amount $7,034
Tax Year 2019
Lot Size 1.070 Acres
Acres 1.07
Property Sub-Type Single Family Residence
Property Description
Located in the fabled neighborhood of Academy Park on an acre of manicured land is a beautiful expanded Colonial, 6 Longbrook Road. 3300 sqft. living space plus a spacious ipe deck and separate screened porch for outside entertaining or just plain lounging. Move inside and the great room offers the warmth of a fireplace during cooler months and sets the stage for comfortable socializing with family and friends. The heart of the house, the kitchen connects to the open great room, dining room and living room. The den is a nice respite from the hustle and bustle of everyday life. If you're into games: pool, table tennis, xbox, PlayStation or all of them there's a finished game room above the garage. Everyone has laundry and this house can handle it easily in a nicely appointed laundry room. Three comfortable bedrooms plus expansive master with walk in closet and bath with tiled steam shower. With "an acceptable Offer" Seller will provide new Peerless boiler or credit at Closing.
Location
State MA
County Essex
Area Byfield
Zoning AR
Direction X 55 East on Central St Left on School St Left on Elm St Right on Glen St Right on Longbrook Rd
Rooms
Family Room Flooring - Hardwood, Flooring - Wood, French Doors, Cable Hookup, Exterior Access, Open Floorplan, Recessed Lighting, Lighting - Sconce, Crown Molding
Basement Full, Interior Entry, Bulkhead, Radon Remediation System, Concrete, Unfinished
Primary Bedroom Level Second
Dining Room Flooring - Hardwood, Flooring - Wood, Chair Rail, Crown Molding
Kitchen Flooring - Stone/Ceramic Tile, Dining Area, Countertops - Stone/Granite/Solid, Stainless Steel Appliances, Peninsula, Lighting - Overhead
Interior
Interior Features Cathedral Ceiling(s), Cable Hookup, Recessed Lighting, Closet, Great Room, Den, Mud Room, Finish - Sheetrock, Internet Available - Broadband
Heating Central, Baseboard, Oil
Cooling Window Unit(s)
Flooring Wood, Carpet, Hardwood, Flooring - Hardwood, Flooring - Stone/Ceramic Tile, Flooring - Wall to Wall Carpet, Flooring - Wood
Fireplaces Number 2
Fireplaces Type Family Room, Living Room
Appliance Range, Dishwasher, Refrigerator, Washer, Dryer, Gas Water Heater, Tank Water Heater, Water Heater(Separate Booster), Utility Connections for Electric Range, Utility Connections for Electric Oven, Utility Connections for Electric Dryer
Laundry Closet - Walk-in, Flooring - Stone/Ceramic Tile, Main Level, Cabinets - Upgraded, Electric Dryer Hookup, Recessed Lighting, Washer Hookup, Pedestal Sink, First Floor
Exterior
Exterior Feature Rain Gutters, Storage
Garage Spaces 2.0
Community Features Public Transportation, Shopping, Park, Walk/Jog Trails, Stable(s), Golf, Medical Facility, Conservation Area, Highway Access, House of Worship, Marina, Private School, Public School, T-Station
Utilities Available for Electric Range, for Electric Oven, for Electric Dryer
Roof Type Shingle
Total Parking Spaces 4
Garage Yes
Building
Lot Description Wooded, Cleared, Level
Foundation Concrete Perimeter, Irregular
Sewer Inspection Required for Sale, Private Sewer
Water Public
Architectural Style Colonial, Saltbox
Schools
Elementary Schools Nby Elementary
Middle Schools Triton Reg Mid
High Schools Triton Reg High
Others
Acceptable Financing Contract
Listing Terms Contract
Read Less
Want to know what your home might be worth? Contact us for a FREE valuation!

Our team is ready to help you sell your home for the highest possible price ASAP
Bought with Marissa Jameson • Monarch Realty Group, LLC






