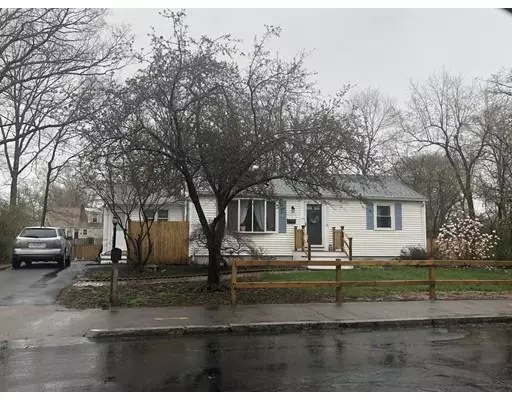$335,000
$334,900
For more information regarding the value of a property, please contact us for a free consultation.
66 Crescent Avenue North Attleboro, MA 02760
3 Beds
1.5 Baths
1,000 SqFt
Key Details
Sold Price $335,000
Property Type Single Family Home
Sub Type Single Family Residence
Listing Status Sold
Purchase Type For Sale
Square Footage 1,000 sqft
Price per Sqft $335
MLS Listing ID 72485818
Sold Date 06/14/19
Style Ranch
Bedrooms 3
Full Baths 1
Half Baths 1
HOA Y/N false
Year Built 1950
Annual Tax Amount $3,602
Tax Year 2019
Lot Size 0.290 Acres
Acres 0.29
Property Sub-Type Single Family Residence
Property Description
Showings start on May 2- Call now to set up your viewing! This charming One Level Ranch is soon to be available! Set on a beautiful lot and in a desirable neighborhood! The main level includes a Warm & Inviting Kitchen with its own Dining area included- Off of that you are offered a "room of choice" - it could be a sitting room, sun porch or a Gathering Room! Gleaming Hardwood floors through out the Family Room &Two bedrooms on the main level. A third bedroom - or optional game room is in the basement level - Full bath upstairs & a half bath downstairs too! Don't Miss out on this one!
Location
State MA
County Bristol
Zoning Res
Direction North Washington St- High St to Arnold Rd to Crescent
Rooms
Family Room Flooring - Hardwood
Basement Full, Partially Finished
Primary Bedroom Level First
Kitchen Flooring - Laminate, Dining Area
Interior
Interior Features Sitting Room
Heating Baseboard, Oil
Cooling None
Flooring Tile, Laminate, Hardwood
Appliance Range, Microwave, Refrigerator, Electric Water Heater, Tank Water Heater, Plumbed For Ice Maker, Utility Connections for Electric Range, Utility Connections for Electric Oven, Utility Connections for Electric Dryer
Laundry In Basement, Washer Hookup
Exterior
Fence Fenced/Enclosed
Community Features Public Transportation, Shopping, Pool, Park, Walk/Jog Trails, Stable(s), Golf, Medical Facility, Highway Access, House of Worship, Private School, Public School, T-Station, Sidewalks
Utilities Available for Electric Range, for Electric Oven, for Electric Dryer, Washer Hookup, Icemaker Connection
Waterfront Description Beach Front, Lake/Pond, 1/2 to 1 Mile To Beach, Beach Ownership(Public)
Roof Type Shingle
Total Parking Spaces 4
Garage No
Building
Lot Description Level
Foundation Concrete Perimeter
Sewer Public Sewer
Water Public
Architectural Style Ranch
Schools
Elementary Schools Amvet
Middle Schools Na Middle
High Schools Na High School
Others
Acceptable Financing Contract
Listing Terms Contract
Read Less
Want to know what your home might be worth? Contact us for a FREE valuation!

Our team is ready to help you sell your home for the highest possible price ASAP
Bought with Elizabeth Ruehrwein • Keystone Property Group


