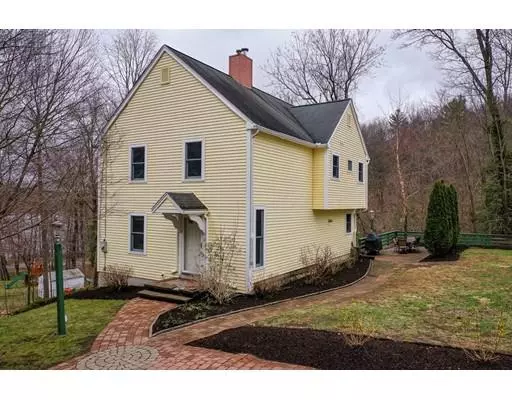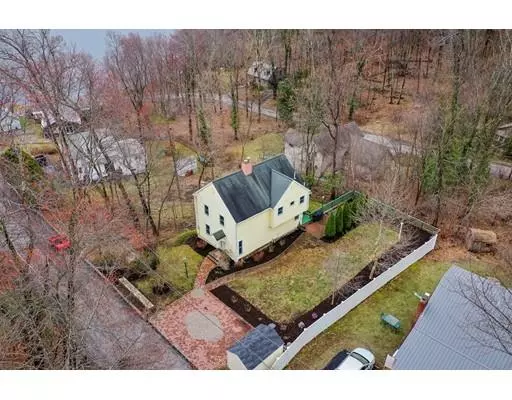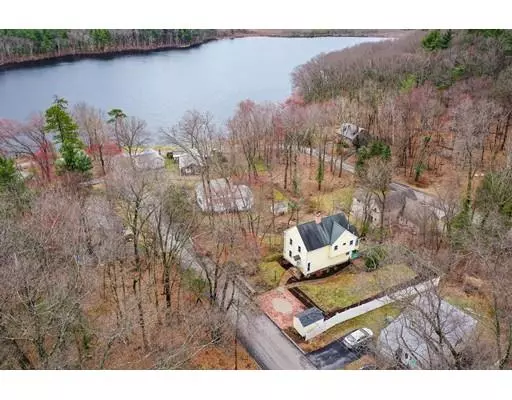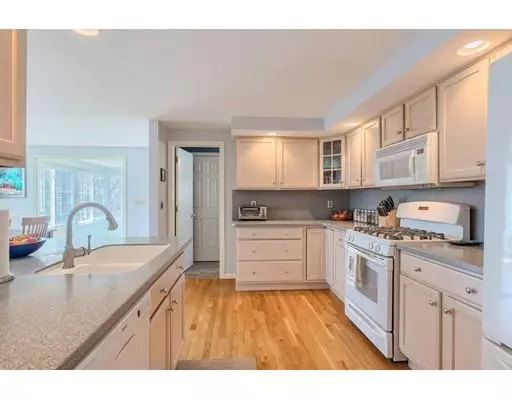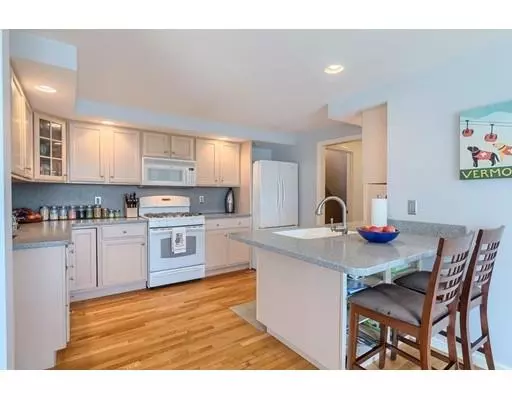$540,000
$529,000
2.1%For more information regarding the value of a property, please contact us for a free consultation.
12 Birch Rd. Littleton, MA 01460
3 Beds
2.5 Baths
2,366 SqFt
Key Details
Sold Price $540,000
Property Type Single Family Home
Sub Type Single Family Residence
Listing Status Sold
Purchase Type For Sale
Square Footage 2,366 sqft
Price per Sqft $228
Subdivision Long Lake
MLS Listing ID 72484078
Sold Date 05/24/19
Style Colonial
Bedrooms 3
Full Baths 2
Half Baths 1
Year Built 1998
Annual Tax Amount $7,925
Tax Year 2019
Lot Size 7,840 Sqft
Acres 0.18
Property Sub-Type Single Family Residence
Property Description
Welcome home! Located just 400 ft from Long Lake with exceptional seasonal water views, this sun-filled 3 bedroom, 2.5 bath Colonial offers everything you're looking for! The main level offers hardwood floors throughout, a large living room with wood-burning stove, formal dining room with bay window and built-in bookshelves, half bath and spacious, modern kitchen. Walk out of your 4-season sunroom to your deck and patio and enjoy the outdoors! A gorgeous master suite including a private full bath with heated floors and walk-in closet, two more bedrooms and another full bath with heated floors complete the second level. The walk-out lower level has a finished family room and home office, storage and laundry-utility room. Central heating & cooling systems new in 2017. Brick paver driveway and storage shed. Area amenities include seasonal activities at nearby Long Lake Beach, shopping, dining and movie theatre at The Point and easy access to 495 for commuters. Don't miss this opportunity!
Location
State MA
County Middlesex
Zoning R
Direction Goldsmith to Beach to Lakeshore to Birch
Rooms
Family Room Closet, Flooring - Wall to Wall Carpet, Exterior Access, Recessed Lighting
Basement Full, Finished, Partially Finished, Walk-Out Access
Primary Bedroom Level Second
Dining Room Closet/Cabinets - Custom Built, Flooring - Hardwood, Window(s) - Bay/Bow/Box
Kitchen Flooring - Hardwood, Countertops - Stone/Granite/Solid, Recessed Lighting
Interior
Interior Features Ceiling Fan(s), Sun Room, Office
Heating Forced Air, Natural Gas
Cooling Central Air
Flooring Tile, Carpet, Hardwood, Flooring - Wall to Wall Carpet
Appliance Range, Dishwasher, Microwave, Refrigerator, Washer, Dryer, Gas Water Heater, Utility Connections for Gas Range, Utility Connections for Gas Dryer
Laundry In Basement
Exterior
Exterior Feature Rain Gutters, Storage
Fence Fenced
Community Features Public Transportation, Shopping, Park, Stable(s), Laundromat, Highway Access, House of Worship, Public School
Utilities Available for Gas Range, for Gas Dryer
Waterfront Description Beach Front, Lake/Pond, 3/10 to 1/2 Mile To Beach, Beach Ownership(Public)
View Y/N Yes
View Scenic View(s)
Roof Type Shingle
Total Parking Spaces 3
Garage No
Building
Lot Description Level, Sloped
Foundation Concrete Perimeter
Sewer Private Sewer
Water Public
Architectural Style Colonial
Schools
Elementary Schools Sls/Russell
Middle Schools Lms
High Schools Lhs
Read Less
Want to know what your home might be worth? Contact us for a FREE valuation!

Our team is ready to help you sell your home for the highest possible price ASAP
Bought with Butler Wheeler Team • Coldwell Banker Residential Brokerage - Concord


