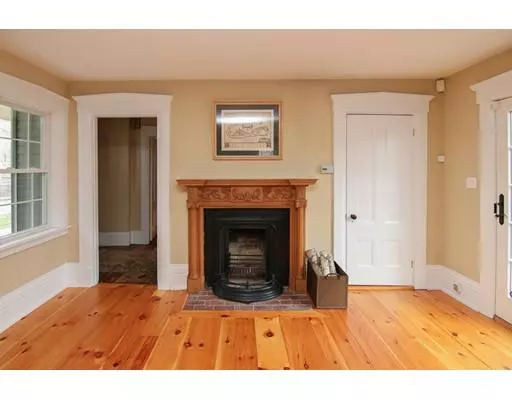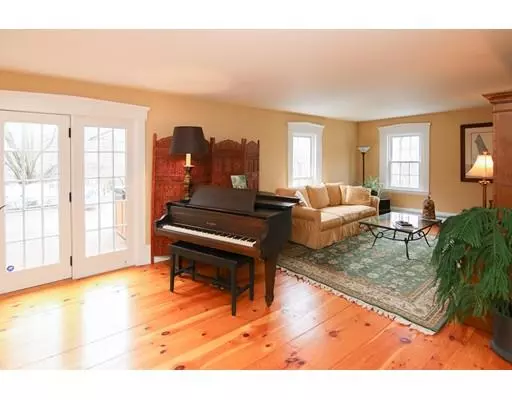$792,600
$799,000
0.8%For more information regarding the value of a property, please contact us for a free consultation.
15 N. Main Street Sherborn, MA 01770
5 Beds
3 Baths
3,333 SqFt
Key Details
Sold Price $792,600
Property Type Single Family Home
Sub Type Single Family Residence
Listing Status Sold
Purchase Type For Sale
Square Footage 3,333 sqft
Price per Sqft $237
MLS Listing ID 72482904
Sold Date 08/22/19
Style Greek Revival
Bedrooms 5
Full Baths 2
Half Baths 2
Year Built 1840
Annual Tax Amount $12,361
Tax Year 2018
Lot Size 1.560 Acres
Acres 1.56
Property Sub-Type Single Family Residence
Property Description
Beautifully updated classic Greek Revival in the heart of Sherborn Village. Unbeatable walk-to-town and commuter location. This tastefully restored 5 bedroom home maintains the charm of period detailing while providing buyers with today's modern amenities. 1st floor features an open concept family room and kitchen with granite counters, custom cabinets, center island, gas range, built in desk and eating area, DR, LR & guest bedroom with ½ bath. The 2nd floor has 4 bedrooms, renovated hall bath with double sink vanity, and recently renovated master suite which includes office, laundry, walk-in closet and exquisitely appointed master bath. 3rd floor offers a great play room, craft room and large attic space. The attached barn is perfect for those with hobbies or needing extra storage. Amazing fenced yard features saltwater pool, large deck, level play space and garden areas. Be in by summer to enjoy your hot tub & pool! Sherborn is just 18 miles from Boston & offers #1 ranked schools!
Location
State MA
County Middlesex
Zoning RA
Direction Follow GPS
Rooms
Family Room Closet/Cabinets - Custom Built, Flooring - Wall to Wall Carpet, Recessed Lighting
Basement Sump Pump, Unfinished
Primary Bedroom Level Second
Dining Room Flooring - Hardwood
Kitchen Flooring - Stone/Ceramic Tile, Dining Area, Countertops - Stone/Granite/Solid, Kitchen Island
Interior
Interior Features Bathroom - Half, Bathroom, Bonus Room, Play Room
Heating Baseboard, Radiant, Natural Gas
Cooling None
Flooring Tile, Vinyl, Carpet, Hardwood, Flooring - Vinyl, Flooring - Wall to Wall Carpet
Fireplaces Number 2
Fireplaces Type Dining Room, Living Room
Appliance Range, Dishwasher, Refrigerator, Washer, Dryer, Freezer - Upright, Water Softener, Gas Water Heater, Utility Connections for Gas Range
Laundry Second Floor
Exterior
Fence Fenced
Pool In Ground
Community Features Shopping, Tennis Court(s), Park, Stable(s), House of Worship, Public School
Utilities Available for Gas Range
Waterfront Description Beach Front, Lake/Pond, 1 to 2 Mile To Beach, Beach Ownership(Public)
Roof Type Shingle
Total Parking Spaces 4
Garage No
Private Pool true
Building
Lot Description Level
Foundation Stone
Sewer Private Sewer
Water Private
Architectural Style Greek Revival
Schools
Elementary Schools Pine Hill
Middle Schools Dover-Sherborn
High Schools Dover-Sherborn
Others
Senior Community false
Acceptable Financing Contract
Listing Terms Contract
Read Less
Want to know what your home might be worth? Contact us for a FREE valuation!

Our team is ready to help you sell your home for the highest possible price ASAP
Bought with Rachel E. Bodner • Coldwell Banker Residential Brokerage - Sudbury






