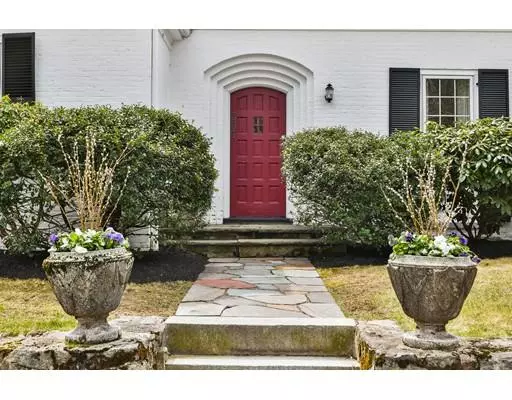$1,450,000
$1,395,000
3.9%For more information regarding the value of a property, please contact us for a free consultation.
363 Adams Street Milton, MA 02186
5 Beds
4.5 Baths
4,278 SqFt
Key Details
Sold Price $1,450,000
Property Type Single Family Home
Sub Type Single Family Residence
Listing Status Sold
Purchase Type For Sale
Square Footage 4,278 sqft
Price per Sqft $338
MLS Listing ID 72482453
Sold Date 07/16/19
Style Other (See Remarks)
Bedrooms 5
Full Baths 4
Half Baths 1
Year Built 1946
Annual Tax Amount $16,334
Tax Year 2019
Lot Size 1.300 Acres
Acres 1.3
Property Sub-Type Single Family Residence
Property Description
Perched high above the road up a winding drive, sits this sprawling property located on much desired Milton Hill! The space is great with room to roam and the rooms are entertaining in size with architectural details throughout. High ceilings, hardwood floors and sun splashed rooms # 363 offers a versatile layout with multiple wings and intimate spaces spread across 3 floors. Elegant and formal yet comfortable and casual, this distinctive brick front beauty hits the market after long term owners decide to start the next chapter. Ideal location-easy access to Boston, major highways, local restaurants, shopping, Milton Academy and more. Come take a look, you will be amazed at the space, private location and pristine condition! For the discerning buyer!
Location
State MA
County Norfolk
Area Milton Hill
Zoning RA
Direction Adams Street
Rooms
Family Room Skylight, Cathedral Ceiling(s), Ceiling Fan(s), Closet, Flooring - Wood, Balcony / Deck, Wet Bar, Recessed Lighting, Slider
Basement Full, Partially Finished, Bulkhead
Primary Bedroom Level Main
Main Level Bedrooms 1
Dining Room Flooring - Wood, Wainscoting, Archway, Crown Molding
Kitchen Flooring - Wood, Dining Area, Balcony / Deck, Countertops - Stone/Granite/Solid, Kitchen Island, Recessed Lighting, Slider, Stainless Steel Appliances, Crown Molding
Interior
Interior Features Bathroom - Full, Bathroom - Tiled With Tub & Shower, Closet - Linen, Countertops - Stone/Granite/Solid, Open Floor Plan, Archway, Crown Molding, Ceiling Fan(s), Ceiling - Cathedral, Closet - Walk-in, Closet, Wet bar, Recessed Lighting, Bathroom, Den, Study, Play Room, Sun Room, Inlaw Apt.
Heating Baseboard, Natural Gas, Fireplace
Cooling Central Air
Flooring Flooring - Stone/Ceramic Tile, Flooring - Wood, Flooring - Wall to Wall Carpet
Fireplaces Number 3
Fireplaces Type Living Room
Appliance Oven, Dishwasher, Disposal, Countertop Range, Refrigerator, Washer/Dryer, Range Hood, Instant Hot Water, Second Dishwasher, Gas Water Heater
Exterior
Exterior Feature Balcony / Deck, Storage, Professional Landscaping, Sprinkler System, Stone Wall
Garage Spaces 3.0
Roof Type Shingle, Rubber
Total Parking Spaces 7
Garage Yes
Building
Lot Description Other
Foundation Other
Sewer Public Sewer
Water Public
Architectural Style Other (See Remarks)
Schools
Middle Schools Pierce
High Schools Mhs
Read Less
Want to know what your home might be worth? Contact us for a FREE valuation!

Our team is ready to help you sell your home for the highest possible price ASAP
Bought with Lisa Godwin • Gibson Sotheby's International Realty






