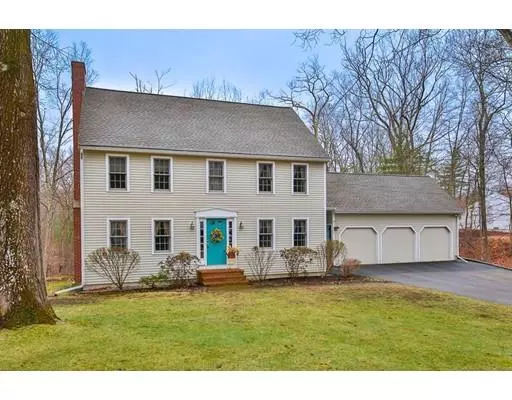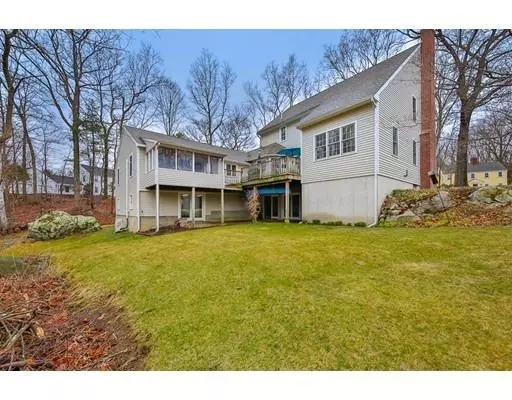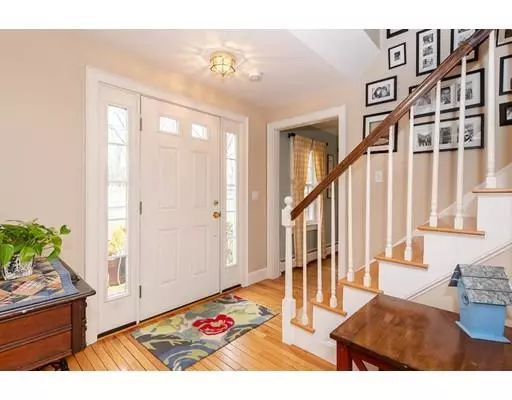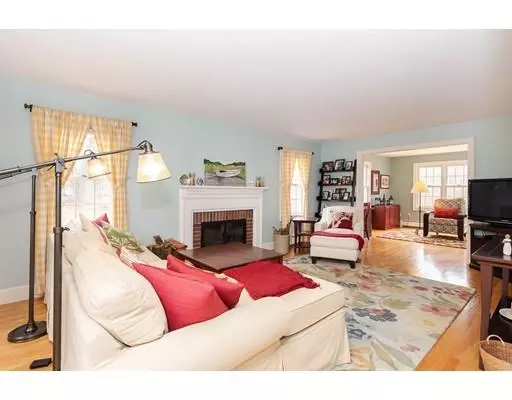$660,000
$669,000
1.3%For more information regarding the value of a property, please contact us for a free consultation.
19 Greentree Lane Newbury, MA 01922
4 Beds
3.5 Baths
3,765 SqFt
Key Details
Sold Price $660,000
Property Type Single Family Home
Sub Type Single Family Residence
Listing Status Sold
Purchase Type For Sale
Square Footage 3,765 sqft
Price per Sqft $175
MLS Listing ID 72480925
Sold Date 09/30/19
Style Colonial
Bedrooms 4
Full Baths 3
Half Baths 1
HOA Y/N false
Year Built 1989
Annual Tax Amount $7,023
Tax Year 2019
Lot Size 1.170 Acres
Acres 1.17
Property Sub-Type Single Family Residence
Property Description
WELL MAINTAINED COLONIAL WITH ACCESSORY OR IN LAW APARTMENT HAS PLENTY TO OFFER. There's so much more than what meets the eye! The main level consists of a welcoming foyer, large fire placed LR, sun filled FR, large EIK, and formal DR. Laundry and a half bath complete the space. Upstairs are three generously sized bedrooms including the master suite, and an office. Walk -up attic has build-out potential. The LL is partially finished with french doors out to the back yard. Newer high efficiency heating system & roof. An attached 3 car garage leads you to the spacious In-law/Accessory Apartment that has everything. Completely FIRST FLOOR LIVING, a fully applianced kitchen w/ pantry, laundry, DR, LR, and MBR with an en suite bath. Don't need an In-law? Space could be incorporated back into the main home. Beneath the apartment is a large heated work shop, easily converted to your needs. A large deck/screened porch connect the 2 units. A must see to truly appreciate what this home offers!
Location
State MA
County Essex
Area Byfield
Zoning AR
Direction Off Coleman Road
Rooms
Family Room Flooring - Hardwood
Basement Full, Partially Finished, Walk-Out Access, Garage Access, Concrete
Primary Bedroom Level Second
Dining Room Flooring - Hardwood
Kitchen Flooring - Hardwood, Dining Area, Kitchen Island
Interior
Interior Features Wet bar, Attic Access, Bathroom - Full, Dining Area, Pantry, Kitchen Island, Open Floor Plan, Recessed Lighting, Bonus Room, Office, Inlaw Apt., Accessory Apt.
Heating Baseboard, Oil
Cooling Window Unit(s), Heat Pump
Flooring Wood, Tile, Carpet, Flooring - Wall to Wall Carpet, Flooring - Hardwood, Flooring - Stone/Ceramic Tile
Fireplaces Number 1
Fireplaces Type Living Room
Appliance Range, Dishwasher, Refrigerator, Washer, Dryer, Oil Water Heater
Laundry Dryer Hookup - Electric, Washer Hookup, First Floor
Exterior
Garage Spaces 3.0
Roof Type Shingle
Total Parking Spaces 9
Garage Yes
Building
Lot Description Wooded, Gentle Sloping
Foundation Concrete Perimeter
Sewer Private Sewer
Water Public
Architectural Style Colonial
Schools
Elementary Schools Newbury Elem
Middle Schools Triton
High Schools Triton
Others
Senior Community false
Acceptable Financing Contract
Listing Terms Contract
Read Less
Want to know what your home might be worth? Contact us for a FREE valuation!

Our team is ready to help you sell your home for the highest possible price ASAP
Bought with Ellie DiPaolo • RE/MAX On The River, Inc.






