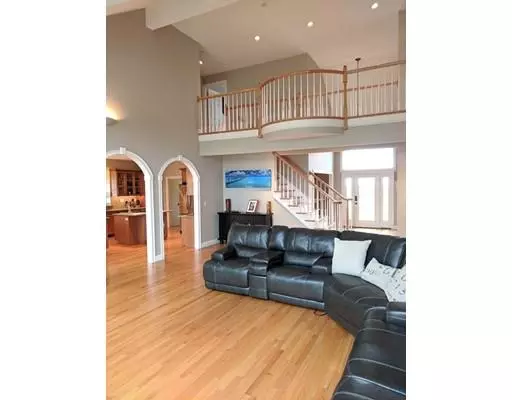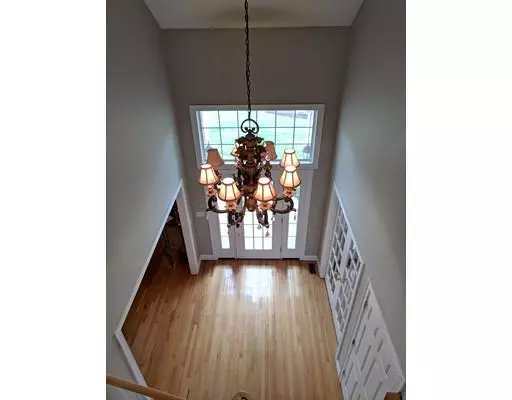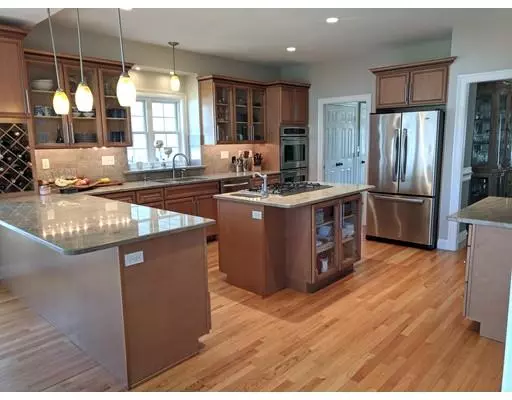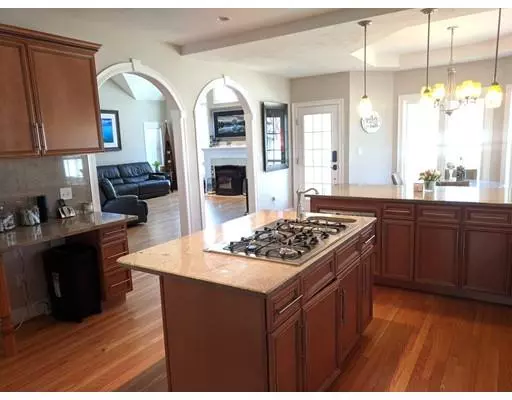$770,000
$799,900
3.7%For more information regarding the value of a property, please contact us for a free consultation.
15 Massand Road North Attleboro, MA 02760
4 Beds
4.5 Baths
4,500 SqFt
Key Details
Sold Price $770,000
Property Type Single Family Home
Sub Type Single Family Residence
Listing Status Sold
Purchase Type For Sale
Square Footage 4,500 sqft
Price per Sqft $171
MLS Listing ID 72480334
Sold Date 07/12/19
Style Colonial
Bedrooms 4
Full Baths 4
Half Baths 1
HOA Y/N false
Year Built 2005
Annual Tax Amount $9,484
Tax Year 2019
Lot Size 0.930 Acres
Acres 0.93
Property Sub-Type Single Family Residence
Property Description
Amazing home has it all! Meticulously cared for & high attention to detail throughout! Crown moldings, chair rails, sparkling hardwood floors, tray ceilings, palladium windows, and fresh paint throughout. Large maple cabinet packed kitchen would make any chef happy, 2nd sink in island, double ovens,breakfast nook, many glass front cabinets, desk area, and through the pocket door you'll find a perfectly laid out laundry room w/ lots of extra storage. Huge fam room has cath ceiling & a cozy pellet stove.1st floor master is spectacular w/ walk out bay, lrg bath w/ dbl sinks, walk in closet, jacuzzi & sep shower. Huge 2 story foyer open to the large formal dining room and the formal living room with vaulted ceiling and built in. 2nd floor has catwalk balcony overlooking foyer & fam room & leads to 3 bdrms each w/ private access to full bathrooms. 3 car gar, large fenced yard, security system that controls almost everything! Massive fin bsmnt w/full bath.
Location
State MA
County Bristol
Zoning R40
Direction Off of Holmes Road
Rooms
Family Room Wood / Coal / Pellet Stove, Cathedral Ceiling(s), Flooring - Hardwood, Recessed Lighting
Basement Full, Finished, Bulkhead
Primary Bedroom Level First
Dining Room Flooring - Hardwood, Chair Rail, Crown Molding
Kitchen Flooring - Hardwood, Countertops - Stone/Granite/Solid, Kitchen Island, Recessed Lighting
Interior
Interior Features Closet - Cedar, Countertops - Stone/Granite/Solid, Bathroom - Full, Bathroom - Half, Game Room, Play Room, Bonus Room, Bathroom
Heating Forced Air, Oil
Cooling Central Air
Flooring Tile, Hardwood, Flooring - Stone/Ceramic Tile
Fireplaces Number 1
Appliance Dishwasher, Microwave, Refrigerator, Oil Water Heater, Utility Connections for Gas Range, Utility Connections for Electric Dryer
Laundry Flooring - Stone/Ceramic Tile, Electric Dryer Hookup, Washer Hookup, First Floor
Exterior
Exterior Feature Storage, Professional Landscaping, Sprinkler System
Garage Spaces 3.0
Community Features Shopping, Highway Access, Public School
Utilities Available for Gas Range, for Electric Dryer, Washer Hookup
Roof Type Shingle
Total Parking Spaces 7
Garage Yes
Building
Foundation Concrete Perimeter
Sewer Private Sewer
Water Public
Architectural Style Colonial
Schools
Elementary Schools Allen Ave
Middle Schools Nattle Middle
High Schools Nattle High
Others
Senior Community false
Read Less
Want to know what your home might be worth? Contact us for a FREE valuation!

Our team is ready to help you sell your home for the highest possible price ASAP
Bought with Lisa Shestack • Keller Williams Elite






