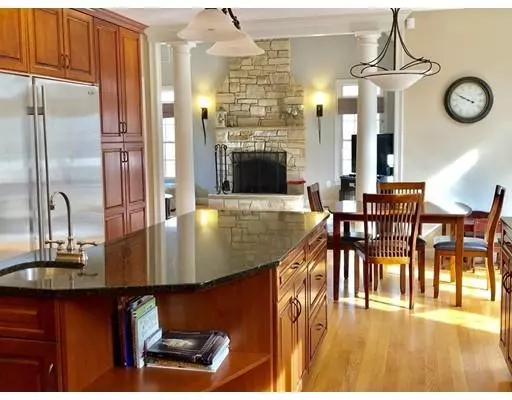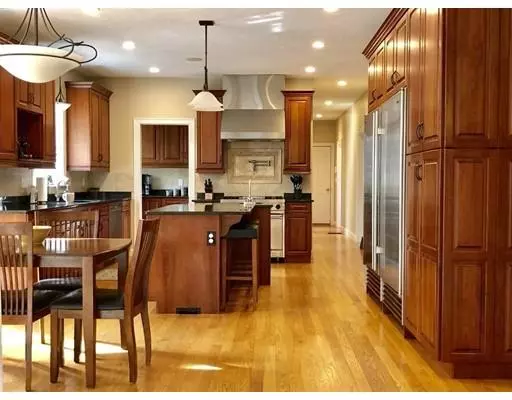$600,000
$619,000
3.1%For more information regarding the value of a property, please contact us for a free consultation.
19 Wildewood Dr Paxton, MA 01612
5 Beds
3.5 Baths
3,998 SqFt
Key Details
Sold Price $600,000
Property Type Single Family Home
Sub Type Single Family Residence
Listing Status Sold
Purchase Type For Sale
Square Footage 3,998 sqft
Price per Sqft $150
MLS Listing ID 72479637
Sold Date 07/01/19
Style Colonial
Bedrooms 5
Full Baths 3
Half Baths 1
Year Built 2004
Annual Tax Amount $11,328
Tax Year 2019
Lot Size 0.930 Acres
Acres 0.93
Property Sub-Type Single Family Residence
Property Description
Come see this Beautiful Custom Built Colonial , located in desirable Glad Hill Estates. This stunning home has hardwoods thru out the first floor, custom kitchen with Viking Gas Range /oven SubZero full size refrigerator and freezer, oversized island with sink ,eating area, a walk in Pantry with granite counters and custom cabinetry!!!. Kitchen opens to a soaring ,vaulted ceiling, family room, with gorgeous fieldstone fireplace . Spacious Dining Room with wainscoting with an uplit tray ceiling. Wainscoting Living room, 1st floor office, mudroom complete the first floor. Spectacular Master Suite has a dressing area, built in drawers ,custom walk in closet, custom shoe closet, Master Bath with soaking tub and separate tiled shower. 3 other spacious bedrooms on 2nd floor, and walk up to a large 3rd level bedroom/ play room/ game room. Entertainment sized, finished lower level with closets galore. Outside finds a private, wooded, back yard with shed . This property is a must see!!!!!
Location
State MA
County Worcester
Zoning res
Direction Rt 122 to Rt 31 toward Spencer
Rooms
Family Room Cathedral Ceiling(s), Flooring - Hardwood, Balcony / Deck, French Doors, Exterior Access, Open Floorplan, Recessed Lighting
Basement Full, Finished, Interior Entry
Primary Bedroom Level Second
Dining Room Coffered Ceiling(s), Flooring - Hardwood, Wainscoting
Kitchen Flooring - Hardwood, Dining Area, Pantry, Countertops - Stone/Granite/Solid, Kitchen Island, Wet Bar, Cabinets - Upgraded, Deck - Exterior, Exterior Access, Open Floorplan, Recessed Lighting, Slider, Stainless Steel Appliances, Pot Filler Faucet, Gas Stove
Interior
Interior Features Closet/Cabinets - Custom Built, Bathroom - Half, Open Floor Plan, Recessed Lighting, Home Office, Mud Room, Bathroom
Heating Oil, Fireplace
Cooling Central Air
Flooring Wood, Tile, Carpet, Flooring - Hardwood, Flooring - Stone/Ceramic Tile
Fireplaces Number 2
Fireplaces Type Family Room
Appliance Range, Dishwasher, Refrigerator, Freezer, Utility Connections for Gas Range
Laundry Flooring - Stone/Ceramic Tile, Electric Dryer Hookup, Washer Hookup, Second Floor
Exterior
Garage Spaces 3.0
Community Features Shopping, Pool, Tennis Court(s)
Utilities Available for Gas Range
Roof Type Shingle
Total Parking Spaces 7
Garage Yes
Building
Lot Description Cul-De-Sac, Wooded, Level
Foundation Concrete Perimeter
Sewer Private Sewer, Other
Water Public
Architectural Style Colonial
Schools
Elementary Schools Paxton Center
Middle Schools Paxton Center
High Schools Wachusett
Read Less
Want to know what your home might be worth? Contact us for a FREE valuation!

Our team is ready to help you sell your home for the highest possible price ASAP
Bought with Robert Anderson • Robert Anderson






