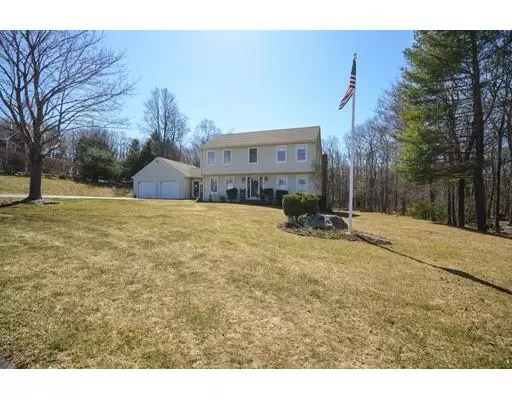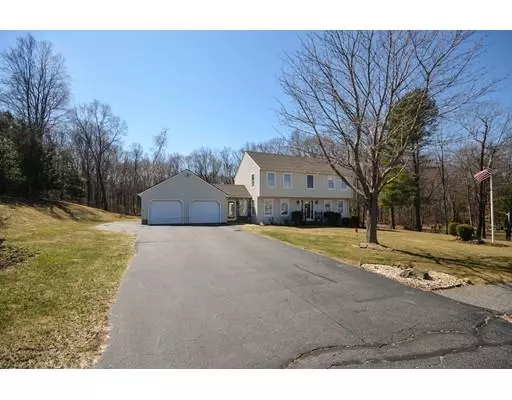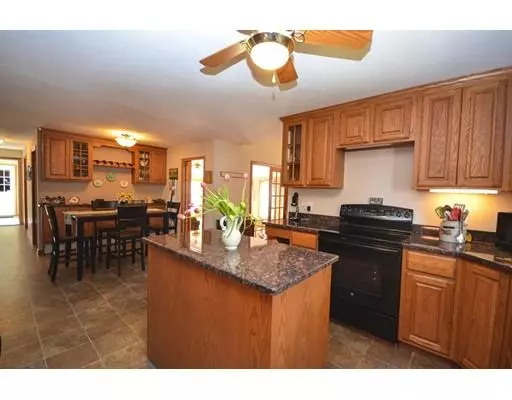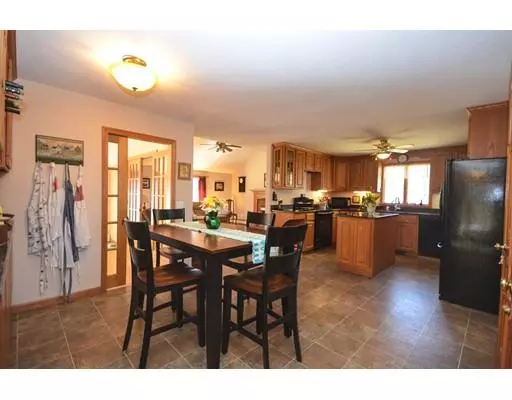$487,000
$499,900
2.6%For more information regarding the value of a property, please contact us for a free consultation.
18 Highland View Dr Sutton, MA 01590
4 Beds
2.5 Baths
2,728 SqFt
Key Details
Sold Price $487,000
Property Type Single Family Home
Sub Type Single Family Residence
Listing Status Sold
Purchase Type For Sale
Square Footage 2,728 sqft
Price per Sqft $178
Subdivision The Highlands
MLS Listing ID 72477328
Sold Date 06/28/19
Style Colonial, Garrison
Bedrooms 4
Full Baths 2
Half Baths 1
Year Built 1995
Annual Tax Amount $7,288
Tax Year 2019
Lot Size 1.640 Acres
Acres 1.64
Property Sub-Type Single Family Residence
Property Description
The Highlands, one of Sutton's most desirable neighborhoods. Handsomely sited on a level and picturesque 1.64 acre lot, you'll find this inviting Garrison Colonial Home. The eat-in kitchen offers a center island, granite counter tops & eat-in area. Directly off the kitchen is your large family room complete with cathedral ceiling and fireplace. Step down to your 14 x 20 Sunroom surrounded by windows & offers direct access to the deck area. If you need a tranquil area, enjoy the living room. Formal dining room also. That all important laundry room with closet and cabinets completes the first floor. The master bdrm offers private bath & walk-in closet. Three other generously sized bdrms & main bath. Granite vanity tops in all baths. Enclosed porch connects garage & house. Gorgeous hardwoods floors throughout most of the home. Large composite deck. Lovingly cared for property w/outstanding proximity to commuting routes is ready for your personal touch! New roof 2017, Hot water tank 2019
Location
State MA
County Worcester
Zoning Res
Direction Dodge Hill to Sky Line to Highland View
Rooms
Family Room Ceiling Fan(s), Flooring - Hardwood
Basement Full, Walk-Out Access, Interior Entry
Primary Bedroom Level Second
Dining Room Flooring - Hardwood
Kitchen Ceiling Fan(s), Dining Area, Countertops - Stone/Granite/Solid, Kitchen Island
Interior
Interior Features Ceiling Fan(s), Sun Room
Heating Baseboard, Oil
Cooling None
Flooring Tile, Hardwood, Flooring - Hardwood
Fireplaces Number 1
Fireplaces Type Family Room
Appliance Range, Dishwasher, Refrigerator, Washer, Dryer, Oil Water Heater, Tank Water Heater, Utility Connections for Electric Range, Utility Connections for Electric Dryer
Laundry Closet - Linen, Flooring - Stone/Ceramic Tile, Electric Dryer Hookup, Washer Hookup, First Floor
Exterior
Garage Spaces 2.0
Pool Above Ground
Community Features Shopping, Walk/Jog Trails, Golf, Highway Access, Public School
Utilities Available for Electric Range, for Electric Dryer, Washer Hookup
Roof Type Shingle
Total Parking Spaces 6
Garage Yes
Private Pool true
Building
Foundation Concrete Perimeter
Sewer Public Sewer
Water Public
Architectural Style Colonial, Garrison
Schools
Elementary Schools Sutton
Middle Schools Sutton
High Schools Sutton
Others
Acceptable Financing Contract
Listing Terms Contract
Read Less
Want to know what your home might be worth? Contact us for a FREE valuation!

Our team is ready to help you sell your home for the highest possible price ASAP
Bought with William P. Callahan • RE/MAX Advantage 1






