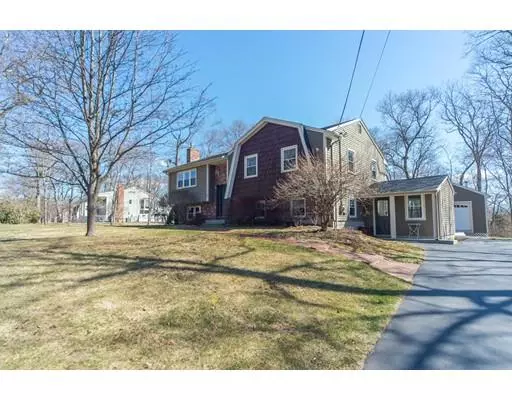$395,000
$399,900
1.2%For more information regarding the value of a property, please contact us for a free consultation.
51 Stoddard Drive North Attleboro, MA 02760
4 Beds
2 Baths
2,250 SqFt
Key Details
Sold Price $395,000
Property Type Single Family Home
Sub Type Single Family Residence
Listing Status Sold
Purchase Type For Sale
Square Footage 2,250 sqft
Price per Sqft $175
MLS Listing ID 72474498
Sold Date 06/28/19
Style Raised Ranch
Bedrooms 4
Full Baths 2
Year Built 1968
Annual Tax Amount $5,074
Tax Year 2019
Lot Size 0.530 Acres
Acres 0.53
Property Sub-Type Single Family Residence
Property Description
Welcome home to this spacious split level in a great North Attleboro neighborhood only 1/4 mile walk to the middle and high schools. The first level offers an open kitchen with granite countertops and dining area that leads to the inviting living room, 3 bedrooms and full bath complete this level. The lower level offers a family room with a gas fireplace, the bonus room is a perfect place to watch the game. It also includes a recently built mudroom with closets for storage and built-in bench, a fourth bedroom, full bath, and laundry room. Enjoy your private yard in the spacious screened in porch and additional sun deck. The large shed with overhead door makes a great man cave! It offers electric and is set up for tv and or plenty of storage for your yard equipment, motorcycles and more. Don't miss out!
Location
State MA
County Bristol
Zoning Res
Direction Commonwealth Ave to Towne St to Stoddard Drive
Rooms
Family Room Flooring - Wall to Wall Carpet
Basement Full, Finished, Walk-Out Access, Interior Entry
Primary Bedroom Level First
Kitchen Pantry, Countertops - Stone/Granite/Solid, Kitchen Island
Interior
Interior Features Closet, Bonus Room, Mud Room
Heating Electric Baseboard, Natural Gas
Cooling None
Flooring Tile, Carpet, Laminate, Flooring - Stone/Ceramic Tile
Fireplaces Number 1
Fireplaces Type Family Room
Appliance Range, Dishwasher, Microwave, Refrigerator, Washer, Dryer, Gas Water Heater, Tank Water Heater
Laundry In Basement
Exterior
Exterior Feature Rain Gutters, Storage
Community Features Shopping, Highway Access, Private School, Public School
Roof Type Shingle
Total Parking Spaces 4
Garage No
Building
Lot Description Level
Foundation Concrete Perimeter
Sewer Public Sewer
Water Public
Architectural Style Raised Ranch
Read Less
Want to know what your home might be worth? Contact us for a FREE valuation!

Our team is ready to help you sell your home for the highest possible price ASAP
Bought with Michelle Curran • Keller Williams Realty Signature Properties






