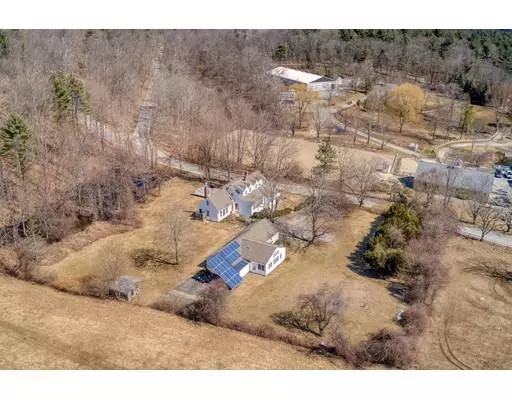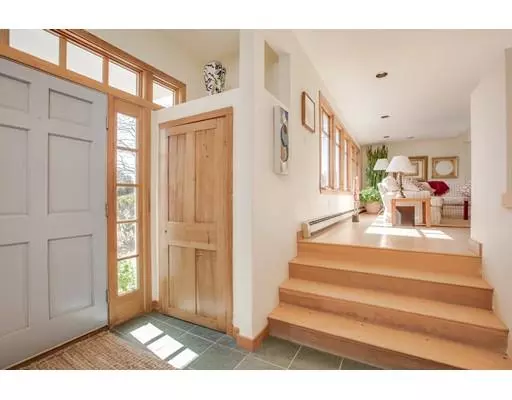$685,000
$699,900
2.1%For more information regarding the value of a property, please contact us for a free consultation.
49 Littleton County Rd Harvard, MA 01451
4 Beds
2 Baths
2,455 SqFt
Key Details
Sold Price $685,000
Property Type Single Family Home
Sub Type Single Family Residence
Listing Status Sold
Purchase Type For Sale
Square Footage 2,455 sqft
Price per Sqft $279
MLS Listing ID 72474355
Sold Date 06/24/19
Style Contemporary, Farmhouse
Bedrooms 4
Full Baths 2
Year Built 1830
Annual Tax Amount $12,417
Tax Year 2019
Lot Size 3.000 Acres
Acres 3.0
Property Sub-Type Single Family Residence
Property Description
First take a rustic farmhouse and add mid-century modern sensibilities; next set the home amongst picturesque horse farms, and then you'll get this home. This house is fully loaded with a welcoming feel that suits nature lovers and artistic souls. Every room has unique features varying from bedroom loft space, to an office alcove with a richly grained natural slab wood desktop, to stained glass accent window, pegged maple flooring and much more. The beamed ceiling living room has expansive windows for taking in the picturesque landscape. The back deck looks over a private pond. Property's pastoral setting is on one of Harvard's most beautiful, quiet, yet convenient roads. Are you ready to do dishes looking at a riding ring? Come see this special home for yourself. Property includes an additional fully built out 1500 sq ft in-home, business work space/art studio with solar panels. Buyers to do due diligence regarding future use of business space. Seller cannot review offers before 4/6.
Location
State MA
County Worcester
Zoning RES
Direction Rt 111 to Littleton Cty Rd
Rooms
Basement Partial, Slab, Unfinished
Primary Bedroom Level First
Dining Room Beamed Ceilings, Closet/Cabinets - Custom Built, Flooring - Wood
Kitchen Beamed Ceilings, Flooring - Wood, Pantry, Exterior Access
Interior
Interior Features Closet/Cabinets - Custom Built, Open Floor Plan, Recessed Lighting, Office, Mud Room, Home Office-Separate Entry
Heating Baseboard, Oil, Propane, Passive Solar, Wood Stove
Cooling None
Flooring Wood, Tile, Carpet, Pine, Flooring - Wood, Flooring - Stone/Ceramic Tile, Flooring - Wall to Wall Carpet
Fireplaces Number 2
Fireplaces Type Master Bedroom
Appliance Range, Dishwasher, Countertop Range, Refrigerator, Washer, Dryer, Oil Water Heater, Tank Water Heater, Utility Connections for Gas Range, Utility Connections for Electric Range, Utility Connections for Electric Oven, Utility Connections for Electric Dryer
Laundry Flooring - Stone/Ceramic Tile, First Floor, Washer Hookup
Exterior
Exterior Feature Storage, Outdoor Shower, Other
Garage Spaces 2.0
Utilities Available for Gas Range, for Electric Range, for Electric Oven, for Electric Dryer, Washer Hookup
Waterfront Description Waterfront, Pond
View Y/N Yes
View Scenic View(s)
Roof Type Shingle
Total Parking Spaces 8
Garage Yes
Building
Lot Description Level
Foundation Concrete Perimeter, Slab
Sewer Private Sewer
Water Private
Architectural Style Contemporary, Farmhouse
Schools
Elementary Schools Hildreth
Middle Schools Bromfield
High Schools Bromfield
Read Less
Want to know what your home might be worth? Contact us for a FREE valuation!

Our team is ready to help you sell your home for the highest possible price ASAP
Bought with Kotlarz Group • Keller Williams Realty Boston Northwest






