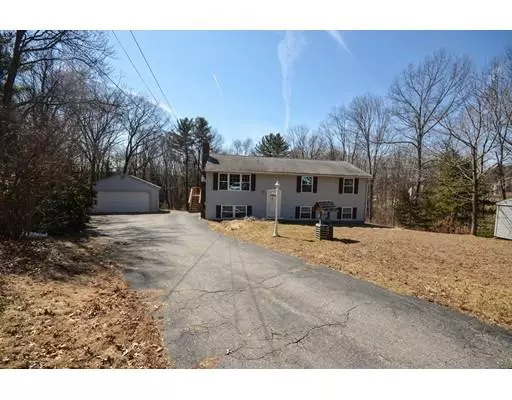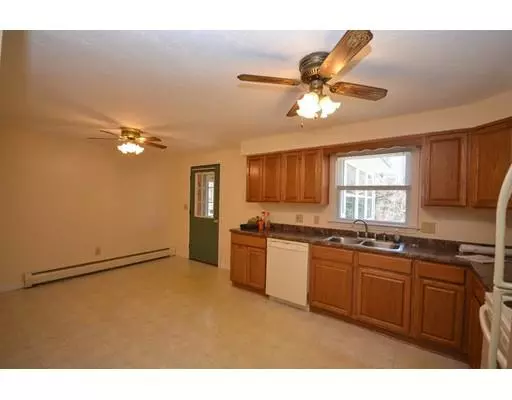$317,000
$309,900
2.3%For more information regarding the value of a property, please contact us for a free consultation.
20 Pierce Rd Sutton, MA 01590
3 Beds
1 Bath
1,056 SqFt
Key Details
Sold Price $317,000
Property Type Single Family Home
Sub Type Single Family Residence
Listing Status Sold
Purchase Type For Sale
Square Footage 1,056 sqft
Price per Sqft $300
MLS Listing ID 72472849
Sold Date 07/31/19
Style Raised Ranch
Bedrooms 3
Full Baths 1
Year Built 1978
Annual Tax Amount $4,681
Tax Year 2019
Lot Size 2.120 Acres
Acres 2.12
Property Sub-Type Single Family Residence
Property Description
Pristine, Move in Ready home located on country road is new to the market! Three bedrooms and one full bath. Eat-in kitchen, living room has brick fireplace and picture window. Plus the lower level has two rooms which are partially finished, another fireplace and roughed in for half bath. Lovely porch located directly off the kitchen plus composite deck also. Great for those summer evenings. Detached garage and storage shed. Amazing commuter location and conveniently located to Rte 146 shopping area! New 3 bedroom septic system. New well pump 2018, water quantity and quality tests 2018. Electric hybrid hot water tank 2015. Great opportunity to live in Sutton at this price!
Location
State MA
County Worcester
Zoning Res
Direction Central Trnpk to Leland Hill Rd to Pierce
Rooms
Basement Full, Partially Finished, Interior Entry
Primary Bedroom Level First
Kitchen Ceiling Fan(s), Flooring - Vinyl, Dining Area, Deck - Exterior, Exterior Access
Interior
Heating Baseboard, Oil
Cooling None
Flooring Vinyl, Carpet
Fireplaces Number 2
Fireplaces Type Living Room
Appliance Range, Dishwasher, Refrigerator, Washer, Electric Water Heater, Utility Connections for Electric Range
Laundry In Basement, Washer Hookup
Exterior
Exterior Feature Storage
Garage Spaces 2.0
Community Features Shopping, Walk/Jog Trails, Golf, Highway Access, House of Worship, Public School
Utilities Available for Electric Range, Washer Hookup
Roof Type Shingle
Total Parking Spaces 4
Garage Yes
Building
Lot Description Easements
Foundation Concrete Perimeter
Sewer Private Sewer
Water Private
Architectural Style Raised Ranch
Schools
Elementary Schools Sutton
Middle Schools Sutton
High Schools Sutton
Others
Acceptable Financing Contract
Listing Terms Contract
Read Less
Want to know what your home might be worth? Contact us for a FREE valuation!

Our team is ready to help you sell your home for the highest possible price ASAP
Bought with Kerstin Bean • Emerson REALTORS®






