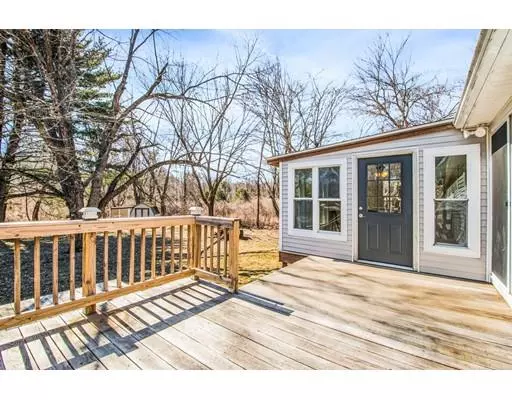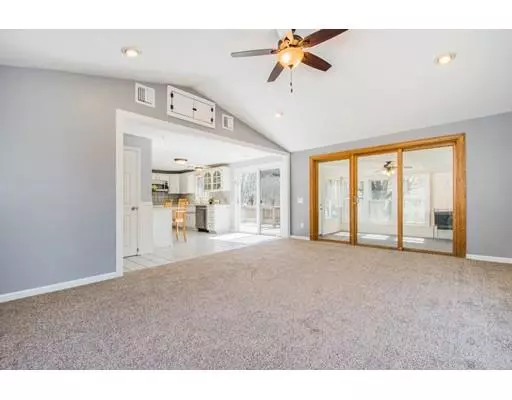$333,000
$344,999
3.5%For more information regarding the value of a property, please contact us for a free consultation.
77 Central Turnpike Rd Sutton, MA 01590
3 Beds
2 Baths
1,868 SqFt
Key Details
Sold Price $333,000
Property Type Single Family Home
Sub Type Single Family Residence
Listing Status Sold
Purchase Type For Sale
Square Footage 1,868 sqft
Price per Sqft $178
MLS Listing ID 72471727
Sold Date 07/08/19
Style Contemporary, Ranch
Bedrooms 3
Full Baths 2
Year Built 1958
Annual Tax Amount $4,129
Tax Year 2018
Lot Size 2.850 Acres
Acres 2.85
Property Sub-Type Single Family Residence
Property Description
Wonderful single level living with in-law potential on 2.85 acres in a great commuting location in Sutton! This is not a drive by with over 1,800 sq ft of flexible living space! The main level features a cathedral ceiling family room that flows nicely into the eat-in kitchen with moveable island. Or go directly to the 3 season room because summer is coming quickly and this house has an amazing yard! The front room has large windows and hardwood flooring and can be a formal dining room, sitting room or formal living room. Generous sized bedrooms with hardwood flooring and closet organizers. The lower level is finished for a media room, rec room or additional living space with a second full bathroom. Storage area and utilities are tastefully separate from the living space. Recent updates include septic, well, heating, oil tank, roof, Basement 360, window and central a/c!
Location
State MA
County Worcester
Zoning R
Direction 146 to Central Turnpike or 122 to Sutton Rd to Central Turnpike
Rooms
Family Room Cathedral Ceiling(s), Ceiling Fan(s), Flooring - Wall to Wall Carpet, Balcony / Deck, Open Floorplan, Recessed Lighting, Remodeled, Slider
Basement Full, Partially Finished, Interior Entry, Bulkhead, Sump Pump, Concrete
Primary Bedroom Level First
Kitchen Flooring - Stone/Ceramic Tile, Dining Area, Balcony / Deck, Countertops - Stone/Granite/Solid, Kitchen Island, Deck - Exterior, Open Floorplan, Recessed Lighting, Slider, Stainless Steel Appliances
Interior
Interior Features Game Room, Office
Heating Baseboard, Electric Baseboard, Oil
Cooling Central Air
Flooring Tile, Carpet, Hardwood
Appliance Range, Oven, Dishwasher, Refrigerator, Oil Water Heater, Utility Connections for Electric Range, Utility Connections for Electric Oven, Utility Connections for Electric Dryer
Laundry In Basement, Washer Hookup
Exterior
Exterior Feature Rain Gutters, Storage
Community Features Shopping, Park, Walk/Jog Trails, Stable(s), Golf, Conservation Area, Highway Access, House of Worship, Public School
Utilities Available for Electric Range, for Electric Oven, for Electric Dryer, Washer Hookup
View Y/N Yes
View Scenic View(s)
Roof Type Shingle
Total Parking Spaces 6
Garage No
Building
Lot Description Level
Foundation Concrete Perimeter
Sewer Private Sewer
Water Private
Architectural Style Contemporary, Ranch
Others
Acceptable Financing Contract
Listing Terms Contract
Read Less
Want to know what your home might be worth? Contact us for a FREE valuation!

Our team is ready to help you sell your home for the highest possible price ASAP
Bought with Deb Rouleau • William Raveis R.E. & Home Services






