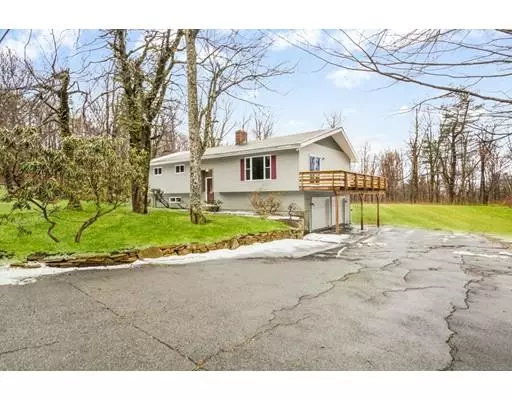$364,000
$369,900
1.6%For more information regarding the value of a property, please contact us for a free consultation.
78 Asnebumskit Street Paxton, MA 01612
3 Beds
3 Baths
2,448 SqFt
Key Details
Sold Price $364,000
Property Type Single Family Home
Sub Type Single Family Residence
Listing Status Sold
Purchase Type For Sale
Square Footage 2,448 sqft
Price per Sqft $148
MLS Listing ID 72470454
Sold Date 06/04/19
Bedrooms 3
Full Baths 3
Year Built 1973
Annual Tax Amount $5,375
Tax Year 2019
Lot Size 1.530 Acres
Acres 1.53
Property Sub-Type Single Family Residence
Property Description
You will not be disappointed with this newly renovated ( like new) split entry home nestled on a 1.5+ acre lot. Exterior updates include new front door, siding, windows, composite decking, gutters, garage doors and landscaping. The modern kitchen offers sought after white cabinets, granite counters, stainless appliances, tile back splash and new wood grain laminate flooring. The massive Stone fireplace boasts character into the grand family room and foyer. New laminate and carpeting thru out. Freshly painted walls, updated electrical and plumbing, new lighting fixtures and new heating system. All bathrooms have new fixtures, vanities and flooring. The basement offers two additional rooms for entertaining or relaxing, a 3/4 bath and laundry area. Oversized garage with ample space for a work area. Just minutes to Rte 122, Rte 56 and Rte 31. This is a must see.
Location
State MA
County Worcester
Zoning OR4
Direction Rte 122 to Asnebumskit
Rooms
Family Room Flooring - Laminate, Exterior Access, Slider
Basement Full, Finished
Primary Bedroom Level First
Dining Room Flooring - Laminate
Kitchen Flooring - Laminate, Dining Area, Countertops - Stone/Granite/Solid, Cabinets - Upgraded, Deck - Exterior, Remodeled, Stainless Steel Appliances
Interior
Interior Features Closet, Bonus Room
Heating Forced Air, Oil
Cooling None
Flooring Carpet, Laminate, Flooring - Laminate
Fireplaces Number 1
Fireplaces Type Living Room
Appliance Range, Dishwasher, Microwave
Laundry Flooring - Laminate, In Basement
Exterior
Exterior Feature Rain Gutters
Garage Spaces 2.0
Roof Type Shingle
Total Parking Spaces 4
Garage Yes
Building
Lot Description Wooded
Foundation Concrete Perimeter
Sewer Private Sewer
Water Private
Read Less
Want to know what your home might be worth? Contact us for a FREE valuation!

Our team is ready to help you sell your home for the highest possible price ASAP
Bought with Michael Curtis • Coldwell Banker Residential Brokerage - HQ






