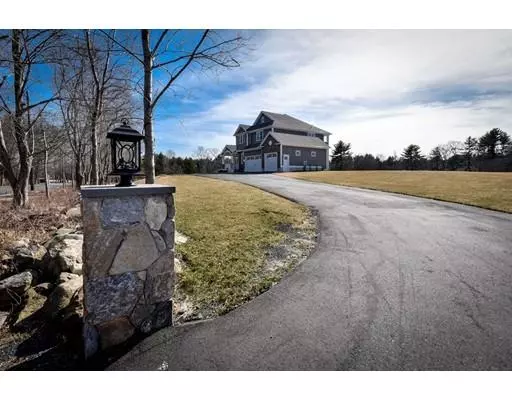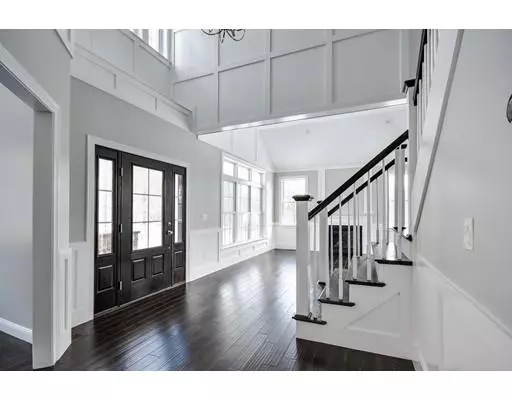$1,225,000
$1,275,000
3.9%For more information regarding the value of a property, please contact us for a free consultation.
300 Western Ave Sherborn, MA 01770
4 Beds
3.5 Baths
4,700 SqFt
Key Details
Sold Price $1,225,000
Property Type Single Family Home
Sub Type Single Family Residence
Listing Status Sold
Purchase Type For Sale
Square Footage 4,700 sqft
Price per Sqft $260
MLS Listing ID 72469649
Sold Date 06/19/19
Style Colonial, Contemporary
Bedrooms 4
Full Baths 3
Half Baths 1
HOA Y/N false
Year Built 2018
Lot Size 5.340 Acres
Acres 5.34
Property Sub-Type Single Family Residence
Property Description
Stunning new construction on a lovely open 5.34 acres with plenty of room for pool, tennis court and/or barn. Beautifully appointed throughout with open floor plan neutral colors and crisp bright ambiance from top to bottom. There is an expansive chef's kitchen with stainless Thermador appliances, double wall ovens, huge center island, eat in dining area, all open to a family room with lovely white quartzite fireplace. The first level also includes formal dining room, fireplaced living room, home office, laundry room & half bath. The 2 story foyer leads to 4 bedrooms & 3 full baths. The 600 sq ft master bedroom suite features a sitting area, huge walk in closet & glamorous master bath with freestanding porcelain soaking tub & tiled shower. The walk out lower level provides over 1,000 square feet of play space perfect for a variety of uses. Wonderful opportunity to enjoy brand new construction in a convenient location with 5.34 acres of country living. Amazing value in a great town!!
Location
State MA
County Middlesex
Zoning RB
Direction Rt 16 to Western Ave.
Rooms
Family Room Flooring - Hardwood
Basement Full, Finished, Walk-Out Access, Interior Entry
Primary Bedroom Level Second
Dining Room Flooring - Hardwood
Kitchen Flooring - Hardwood, Dining Area, Countertops - Stone/Granite/Solid, Kitchen Island, Stainless Steel Appliances
Interior
Interior Features Bathroom - Full, Bathroom, Home Office, Play Room
Heating Forced Air, Natural Gas
Cooling Central Air
Flooring Tile, Hardwood, Stone / Slate, Flooring - Hardwood
Fireplaces Number 2
Fireplaces Type Family Room, Living Room
Appliance Oven, Dishwasher, Microwave, Countertop Range, Refrigerator, Gas Water Heater
Laundry First Floor
Exterior
Exterior Feature Rain Gutters, Sprinkler System, Horses Permitted
Garage Spaces 3.0
Community Features Walk/Jog Trails, Conservation Area
Waterfront Description Beach Front, Lake/Pond, Beach Ownership(Public)
Roof Type Shingle
Total Parking Spaces 11
Garage Yes
Building
Lot Description Corner Lot, Cleared, Level
Foundation Concrete Perimeter
Sewer Private Sewer
Water Private
Architectural Style Colonial, Contemporary
Schools
Elementary Schools Pine Hill
Middle Schools Dover Sherborn
High Schools Dover Sherborn
Others
Senior Community false
Read Less
Want to know what your home might be worth? Contact us for a FREE valuation!

Our team is ready to help you sell your home for the highest possible price ASAP
Bought with Mary O'Connell • Wolcott Realty






