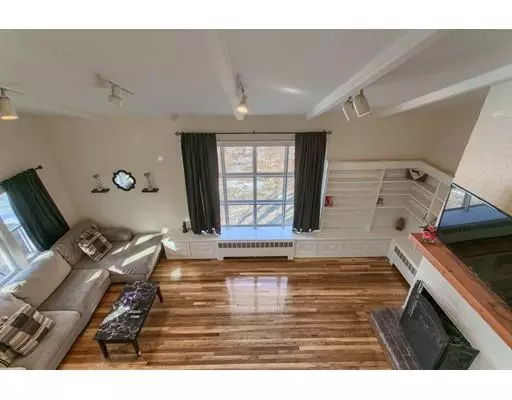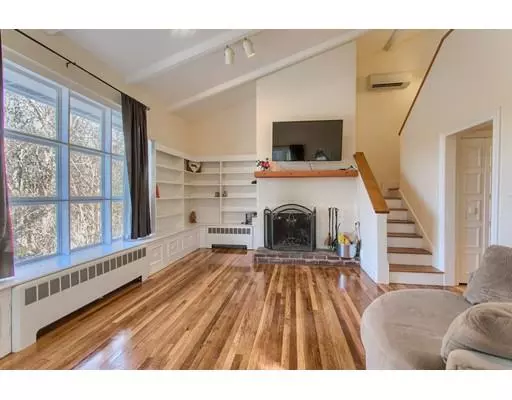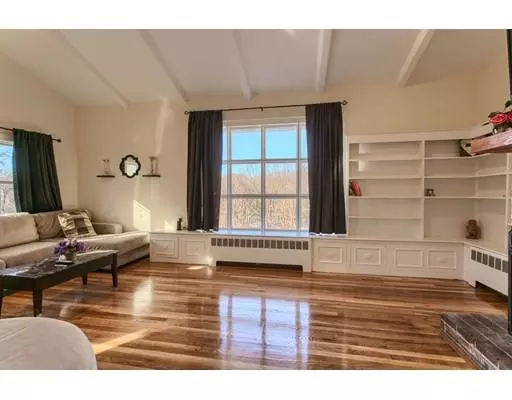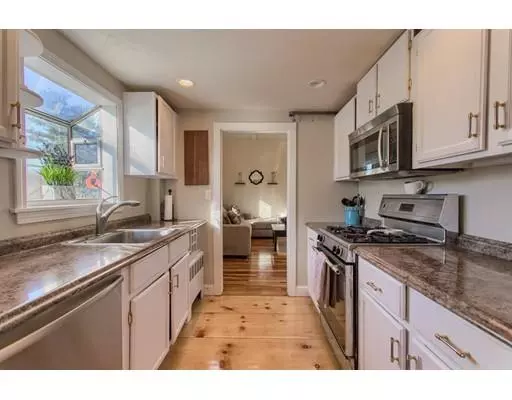$405,000
$399,900
1.3%For more information regarding the value of a property, please contact us for a free consultation.
59 Tahattawan Rd Littleton, MA 01460
3 Beds
2 Baths
1,560 SqFt
Key Details
Sold Price $405,000
Property Type Single Family Home
Sub Type Single Family Residence
Listing Status Sold
Purchase Type For Sale
Square Footage 1,560 sqft
Price per Sqft $259
MLS Listing ID 72465133
Sold Date 05/24/19
Style Contemporary
Bedrooms 3
Full Baths 2
HOA Y/N false
Year Built 1948
Annual Tax Amount $5,643
Tax Year 2019
Lot Size 0.950 Acres
Acres 0.95
Property Sub-Type Single Family Residence
Property Description
Come enjoy this charming 3 bed 2 bath contemporary home and all Littleton has to offer. Littleton is one of Massachusetts best kept secrets with a well ranked schools system, great highway access and a brand new restaurant and shopping center (the point), all while maintaining that small town New England feel. This lovely home features a first floor master bedroom, hardwood floors throughout (refinished March 2019), updated kitchen with stainless steel appliances, and remodeled tiled bathrooms upstairs and down (2019). The large family room with cathedral ceiling ties the home together as natural light floods through the picture window. Two ductless mini-splits added in 2017 to the family room and master bedroom cut down on heating costs in the winter and keep the house nice and cool in the summer. Potential to finish walkout basement to add more living space. House is settled on a nice private wooded lot close to downtown with great access to route 2 and 495.
Location
State MA
County Middlesex
Zoning R
Direction Route 2A to Foster St to Tahattawan. House is on the right.
Rooms
Basement Full, Walk-Out Access
Primary Bedroom Level First
Dining Room Flooring - Hardwood
Kitchen Flooring - Wood, Countertops - Upgraded
Interior
Heating Baseboard, Natural Gas, Ductless
Cooling Ductless, Whole House Fan
Flooring Wood, Tile
Fireplaces Number 1
Fireplaces Type Living Room
Appliance Range, Dishwasher, Microwave, Refrigerator, Washer, Dryer, Gas Water Heater, Utility Connections for Gas Range
Laundry In Basement
Exterior
Exterior Feature Fruit Trees, Stone Wall
Community Features Shopping, Park, Medical Facility, Public School
Utilities Available for Gas Range
Roof Type Shingle
Total Parking Spaces 6
Garage No
Building
Lot Description Wooded
Foundation Block
Sewer Private Sewer
Water Public
Architectural Style Contemporary
Schools
Elementary Schools Russell St
Middle Schools Lms
High Schools Lhs
Others
Acceptable Financing Contract
Listing Terms Contract
Read Less
Want to know what your home might be worth? Contact us for a FREE valuation!

Our team is ready to help you sell your home for the highest possible price ASAP
Bought with Sarah Suarez • Bowes Real Estate Real Living






