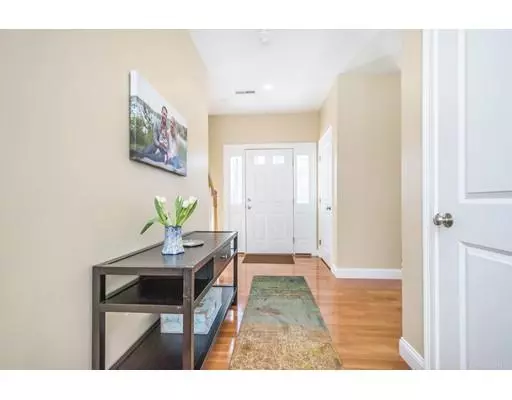$600,100
$599,000
0.2%For more information regarding the value of a property, please contact us for a free consultation.
8 Oak Road Littleton, MA 01460
3 Beds
2.5 Baths
3,108 SqFt
Key Details
Sold Price $600,100
Property Type Single Family Home
Sub Type Single Family Residence
Listing Status Sold
Purchase Type For Sale
Square Footage 3,108 sqft
Price per Sqft $193
MLS Listing ID 72458149
Sold Date 04/26/19
Style Cape, Contemporary
Bedrooms 3
Full Baths 2
Half Baths 1
Year Built 2012
Annual Tax Amount $8,417
Tax Year 2018
Lot Size 0.460 Acres
Acres 0.46
Property Sub-Type Single Family Residence
Property Description
Young, contemporary cape with three floors of gorgeous living space! Be enamored by a warm and inviting color palette, high ceilings, and recessed lighting throughout. Anchoring the home is a center island granite kitchen with white cabinets, stainless appliances and a walk-in pantry open to a dining area overlooking a large backyard and a living room for lounging. Entertaining a crowd? The oversized front-to-back family room with a pretty fireplace is the perfect place to gather. Three bedrooms and two double vanity full baths - including an en-suite master with a separate sitting area and walk-in closet, and an open "loft" area, perfect as a quiet reading nook - complete the second floor. The newly finished lower level - with a bank of windows affording plenty of natural light - is fabulous space for an office, exercise, or game room. The mudroom lockers and storage closets are conveniently positioned at the garage entry. A short stroll to Long Lake Beach for swimming & boating! WOW!
Location
State MA
County Middlesex
Zoning R
Direction Goldsmith Road to Oak Road
Rooms
Family Room Flooring - Hardwood, Recessed Lighting
Basement Full, Finished, Interior Entry, Garage Access
Primary Bedroom Level Second
Dining Room Flooring - Hardwood, Exterior Access, Open Floorplan, Recessed Lighting, Slider
Kitchen Flooring - Hardwood, Dining Area, Pantry, Countertops - Stone/Granite/Solid, Kitchen Island, Open Floorplan, Recessed Lighting, Stainless Steel Appliances, Gas Stove
Interior
Interior Features Closet/Cabinets - Custom Built, Recessed Lighting, Bonus Room, Mud Room, Loft
Heating Forced Air, Electric Baseboard, Natural Gas
Cooling Central Air
Flooring Tile, Carpet, Hardwood, Flooring - Wall to Wall Carpet, Flooring - Stone/Ceramic Tile, Flooring - Hardwood
Fireplaces Number 1
Fireplaces Type Family Room
Appliance Range, Dishwasher, Microwave, Refrigerator, Gas Water Heater, Plumbed For Ice Maker, Utility Connections for Gas Range, Utility Connections for Electric Oven
Laundry First Floor, Washer Hookup
Exterior
Garage Spaces 2.0
Community Features Shopping, Park, Walk/Jog Trails, Conservation Area, Highway Access
Utilities Available for Gas Range, for Electric Oven, Washer Hookup, Icemaker Connection
Waterfront Description Beach Front, Lake/Pond, Walk to, 1/10 to 3/10 To Beach, Beach Ownership(Public)
Roof Type Shingle
Total Parking Spaces 6
Garage Yes
Building
Lot Description Cleared
Foundation Concrete Perimeter
Sewer Private Sewer
Water Public
Architectural Style Cape, Contemporary
Schools
Elementary Schools Shaker/Russell
Middle Schools Littleton Ms
High Schools Littleton Hs
Others
Acceptable Financing Contract
Listing Terms Contract
Read Less
Want to know what your home might be worth? Contact us for a FREE valuation!

Our team is ready to help you sell your home for the highest possible price ASAP
Bought with Prasada Anem • Desi Prime Realty, LLC






