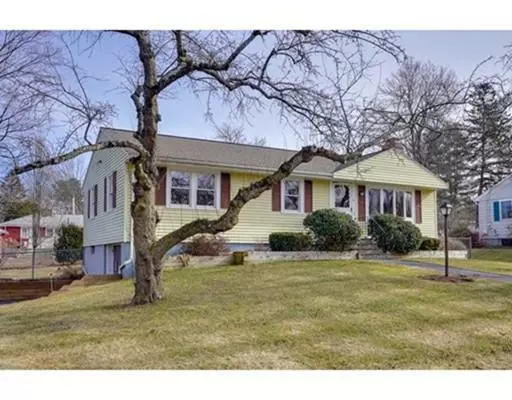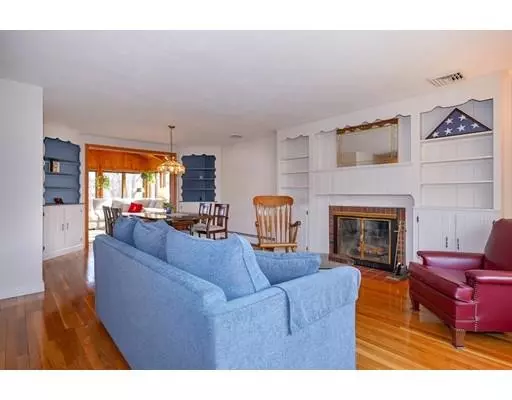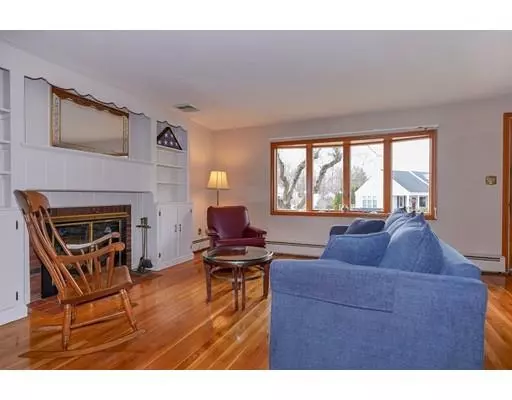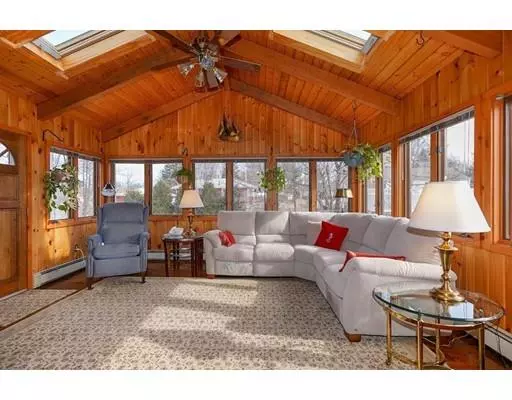$380,000
$369,900
2.7%For more information regarding the value of a property, please contact us for a free consultation.
4 Christina St Littleton, MA 01460
3 Beds
1 Bath
1,294 SqFt
Key Details
Sold Price $380,000
Property Type Single Family Home
Sub Type Single Family Residence
Listing Status Sold
Purchase Type For Sale
Square Footage 1,294 sqft
Price per Sqft $293
MLS Listing ID 72455219
Sold Date 04/25/19
Style Ranch
Bedrooms 3
Full Baths 1
Year Built 1950
Annual Tax Amount $5,397
Tax Year 2018
Lot Size 0.290 Acres
Acres 0.29
Property Sub-Type Single Family Residence
Property Description
Are you looking for the picture-perfect home? Look no further, bring your white gloves you won't find a thing that is not perfect! This fine home shines with owners pride!! This home is located on a beautiful corner lot that is enhanced by fine landscaping and a fenced in rear yard. Gleaming hardwood floors, a newer family room addition with walls of glass and wooden cathedral ceiling with skylights, fireplace living room, dining room with built-ins are some of the fantastic features of this home. Along with Central air, updated windows, and bright sun filled spaces for you to call home today. The full basement could easily be finished and this home comes with a one car garage. Easy walk to town center. Come enjoy all the excitement Littleton has to offer, featuring top-notch schools, fine dining and shopping at the Point and easy commuter location via 495, Rt. 2 or the commuter rail. You'll agree this sweet and special home was worth waiting for!!
Location
State MA
County Middlesex
Zoning R
Direction King St to Jennifer to Loe Ann to Christina
Rooms
Basement Full
Primary Bedroom Level First
Dining Room Flooring - Hardwood
Interior
Heating Baseboard, Oil
Cooling Central Air
Flooring Tile, Hardwood
Fireplaces Number 1
Fireplaces Type Living Room
Appliance Range, Dishwasher, Refrigerator, Tank Water Heaterless, Utility Connections for Electric Oven
Laundry In Basement
Exterior
Garage Spaces 1.0
Fence Fenced/Enclosed, Fenced
Community Features Public Transportation, Shopping, Park, Walk/Jog Trails, Highway Access, Public School, T-Station
Utilities Available for Electric Oven
Waterfront Description Beach Front, Lake/Pond, 1/2 to 1 Mile To Beach
Roof Type Shingle
Total Parking Spaces 5
Garage Yes
Building
Lot Description Corner Lot, Level
Foundation Concrete Perimeter
Sewer Private Sewer
Water Public
Architectural Style Ranch
Schools
Elementary Schools Shaker Lane
Middle Schools Lms
High Schools Lhs
Read Less
Want to know what your home might be worth? Contact us for a FREE valuation!

Our team is ready to help you sell your home for the highest possible price ASAP
Bought with Kanniard Residential Group • Keller Williams Realty-Merrimack






