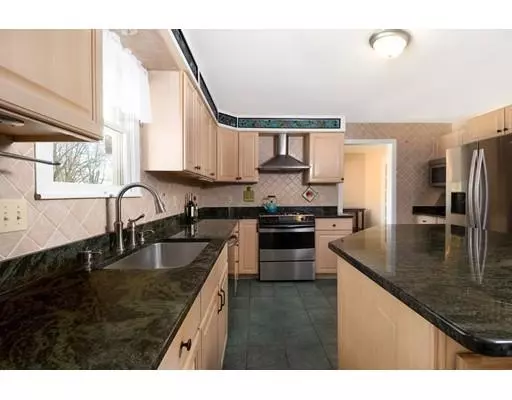$537,500
$524,900
2.4%For more information regarding the value of a property, please contact us for a free consultation.
360 Ellis Rd North Attleboro, MA 02760
4 Beds
3.5 Baths
3,100 SqFt
Key Details
Sold Price $537,500
Property Type Single Family Home
Sub Type Single Family Residence
Listing Status Sold
Purchase Type For Sale
Square Footage 3,100 sqft
Price per Sqft $173
MLS Listing ID 72450679
Sold Date 05/31/19
Style Colonial
Bedrooms 4
Full Baths 3
Half Baths 1
Year Built 1998
Annual Tax Amount $7,295
Tax Year 2019
Lot Size 1.570 Acres
Acres 1.57
Property Sub-Type Single Family Residence
Property Description
Buyers Home Sale Contingency fell through!! Welcome home to this beautiful 4 bedroom, 3.5 bath colonial with a farmer's porch that sits on nearly 2 acres of land,with conservation land abutting the property. The 80+ acre Chorney Property across the street provides access to beautiful open fields and trails for hiking. The kitchen comes equipped with granite countertops, stainless steel appliances and a gas stove with hood. The living room has cathedral ceilings, beautiful fireplace and wide board hardwood flooring with a cherry inlay on entire first floor. The oversized master bedroom has hardwood floors, a walk-in closet and full bathroom with jacuzzi tub. A newly added back deck w PVC decking and railings for maintenance free enjoyment. The finished basement(with in law potential) provides nearly 600 square feet of additional living space, an additional half bath and a kitchenette/wet bar. Large two car garage.
Location
State MA
County Bristol
Zoning res
Direction use map quest
Rooms
Family Room Wood / Coal / Pellet Stove, Cathedral Ceiling(s), Ceiling Fan(s), Flooring - Hardwood
Primary Bedroom Level Second
Dining Room Flooring - Hardwood
Kitchen Flooring - Stone/Ceramic Tile, Countertops - Stone/Granite/Solid, Kitchen Island, Breakfast Bar / Nook, Stainless Steel Appliances
Interior
Interior Features Bathroom - 3/4, Bathroom - With Shower Stall, 3/4 Bath, Home Office
Heating Forced Air
Cooling Central Air
Flooring Wood, Tile, Carpet, Flooring - Hardwood
Fireplaces Number 1
Fireplaces Type Family Room
Appliance Range, Dishwasher, Microwave, Refrigerator, Propane Water Heater
Laundry In Basement
Exterior
Exterior Feature Storage
Garage Spaces 2.0
Total Parking Spaces 12
Garage Yes
Building
Lot Description Wooded, Easements
Foundation Concrete Perimeter
Sewer Private Sewer
Water Public
Architectural Style Colonial
Read Less
Want to know what your home might be worth? Contact us for a FREE valuation!

Our team is ready to help you sell your home for the highest possible price ASAP
Bought with Nathan Clark • Nathan Clark and Associates






