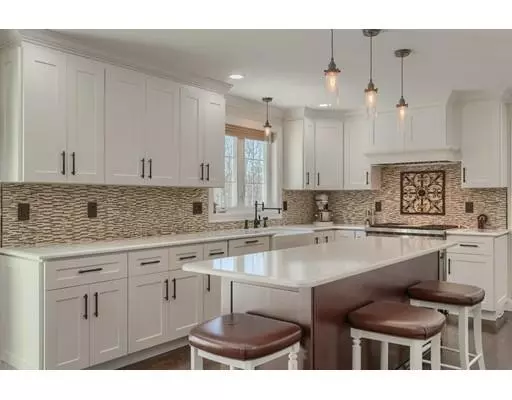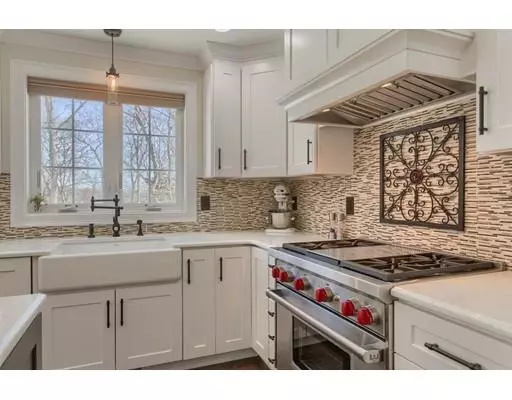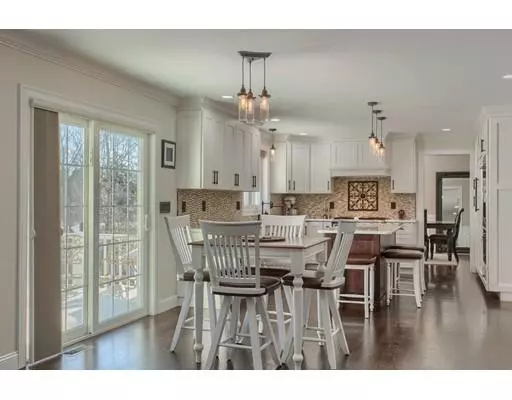$820,000
$819,900
For more information regarding the value of a property, please contact us for a free consultation.
23 Mcintosh Lane Littleton, MA 01460
4 Beds
3.5 Baths
3,442 SqFt
Key Details
Sold Price $820,000
Property Type Single Family Home
Sub Type Single Family Residence
Listing Status Sold
Purchase Type For Sale
Square Footage 3,442 sqft
Price per Sqft $238
Subdivision Apple D'Or
MLS Listing ID 72445008
Sold Date 03/14/19
Style Colonial
Bedrooms 4
Full Baths 3
Half Baths 1
HOA Fees $5/ann
HOA Y/N true
Year Built 2016
Annual Tax Amount $12,812
Tax Year 2018
Lot Size 0.830 Acres
Acres 0.83
Property Sub-Type Single Family Residence
Property Description
Your search is over! This young Custom Colonial is better than a "new" home - current owners spent over $70K in out of pocket upgrades which include kitchen, custom bar area, WOLF appliances, custom lighting, flooring, Irrigation system, Reed Ferry Shed, extended driveway, Smart home features and so much more! This home sits near the end of a cul-de-sac on the Acton line overlooking open pastures with access to trails. Walk to restaurants and shops or head over to The Point for O'Neil Cinema, many new restaurants and shopping! The kitchen in this beautiful home was thoughtfully designed for any type of cook, from the gas WOLF Range to the Steam-Convection 2nd oven and if you like your coffee - DON'T miss the built in WOLF Coffee-Espresso Center! The vaulted ceiling Master Suite offers a double walk in closet, large sitting area and custom tiled bath. The bonus walk-out Lower Level was completed by the builder with a 3rd full bath and could be used as a 5th bedroom.
Location
State MA
County Middlesex
Zoning res
Direction Route 2A to Grist Mill to McIntosh Lane
Rooms
Family Room Flooring - Hardwood, Deck - Exterior, Exterior Access, Recessed Lighting, Slider
Basement Full, Finished, Walk-Out Access, Interior Entry, Radon Remediation System
Primary Bedroom Level Second
Dining Room Flooring - Hardwood, French Doors, Wainscoting
Kitchen Flooring - Hardwood, Dining Area, Pantry, Countertops - Upgraded, Kitchen Island, Deck - Exterior, Recessed Lighting, Slider
Interior
Interior Features Bathroom - Full, Bathroom - Tiled With Shower Stall, Countertops - Upgraded, Slider, Closet, Wainscoting, Bathroom, Media Room, Foyer, Central Vacuum
Heating Forced Air, Natural Gas
Cooling Central Air
Flooring Tile, Carpet, Hardwood, Flooring - Stone/Ceramic Tile, Flooring - Wall to Wall Carpet, Flooring - Hardwood
Fireplaces Number 1
Fireplaces Type Family Room
Appliance Range, Oven, Dishwasher, Microwave, Refrigerator, Gas Water Heater, Utility Connections for Gas Range, Utility Connections for Gas Oven
Laundry Flooring - Stone/Ceramic Tile, Second Floor
Exterior
Exterior Feature Storage, Professional Landscaping, Sprinkler System
Garage Spaces 2.0
Community Features Shopping, Tennis Court(s), Park, Walk/Jog Trails, Stable(s), Golf, Medical Facility, Bike Path, Conservation Area, Highway Access, House of Worship, Private School, Public School, T-Station
Utilities Available for Gas Range, for Gas Oven
Waterfront Description Beach Front, Lake/Pond, 1 to 2 Mile To Beach, Beach Ownership(Public)
Roof Type Shingle
Total Parking Spaces 12
Garage Yes
Building
Lot Description Cul-De-Sac, Cleared, Level
Foundation Concrete Perimeter
Sewer Other
Water Public
Architectural Style Colonial
Schools
Elementary Schools Shaker/Russell
Middle Schools Littleton Middl
High Schools Littleton High
Others
Senior Community false
Read Less
Want to know what your home might be worth? Contact us for a FREE valuation!

Our team is ready to help you sell your home for the highest possible price ASAP
Bought with Shelley Moore • Barrett Sotheby's International Realty






