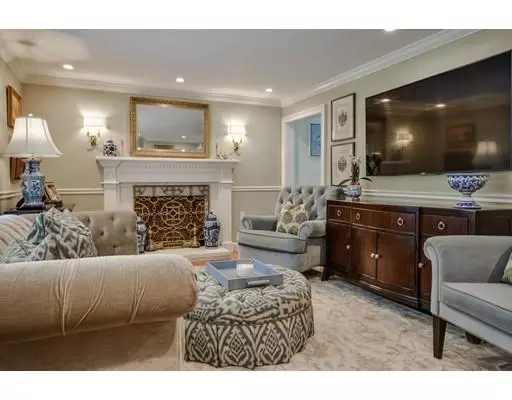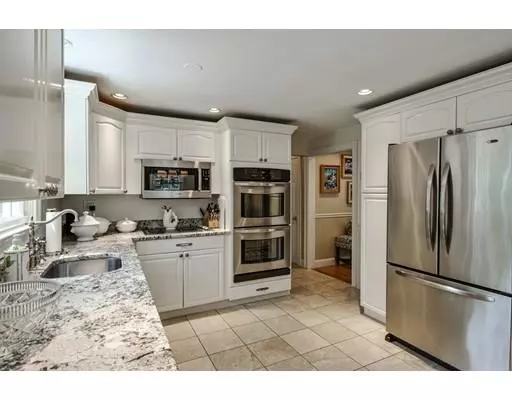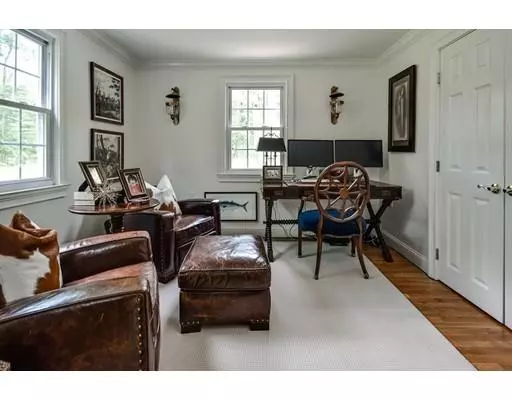$642,000
$659,000
2.6%For more information regarding the value of a property, please contact us for a free consultation.
14 Forest Street Sherborn, MA 01770
4 Beds
2 Baths
1,842 SqFt
Key Details
Sold Price $642,000
Property Type Single Family Home
Sub Type Single Family Residence
Listing Status Sold
Purchase Type For Sale
Square Footage 1,842 sqft
Price per Sqft $348
MLS Listing ID 72444179
Sold Date 05/02/19
Style Cape
Bedrooms 4
Full Baths 2
HOA Y/N false
Year Built 1964
Annual Tax Amount $9,356
Tax Year 2019
Lot Size 1.010 Acres
Acres 1.01
Property Sub-Type Single Family Residence
Property Description
This move-in ready Cape located on Forest Street, a scenic road, close to Rocky Narrows and Farm Pond has attention to detail throughout. Tastefully updated throughout, this home offers bright white kitchen with granite counters, stainless appliances and French door to deck overlooking manicured yard with recent landscaping and tree removal, lawn irrigation, and a new shed. Living room with fireplace and new mantle, crown molding, recessed lighting. Three bedrooms on second floor with a full bath. The first floor bedroom is currently being used as an office that has French doors to dining room featuring wainscoting and dental crown molding 1st and 2nd floor baths updated, Too many improvements to list. Come see this sophisticated and beautifully decorated home. ** New 5 bedroom septic installed Aug 2018 *** Enjoy all that Sherborn has to offer, including Farm Pond, miles of trails, and top Dover-Sherborn school system.
Location
State MA
County Middlesex
Zoning RA
Direction South Main (Rt 27) to Forest
Rooms
Basement Full, Partially Finished, Interior Entry, Bulkhead, Sump Pump, Concrete
Primary Bedroom Level Second
Dining Room Flooring - Hardwood, Wainscoting
Kitchen Flooring - Stone/Ceramic Tile, Dining Area, Countertops - Stone/Granite/Solid, Deck - Exterior, Exterior Access, Recessed Lighting
Interior
Interior Features Recessed Lighting, Play Room
Heating Baseboard, Electric Baseboard, Oil, Electric
Cooling Window Unit(s)
Flooring Tile, Laminate, Hardwood, Flooring - Laminate
Fireplaces Number 1
Fireplaces Type Living Room
Appliance Oil Water Heater, Plumbed For Ice Maker, Utility Connections for Electric Range, Utility Connections for Electric Oven, Utility Connections for Electric Dryer
Laundry In Basement, Washer Hookup
Exterior
Exterior Feature Rain Gutters, Sprinkler System
Community Features Walk/Jog Trails, Stable(s)
Utilities Available for Electric Range, for Electric Oven, for Electric Dryer, Washer Hookup, Icemaker Connection
Waterfront Description Beach Front, Lake/Pond, 1 to 2 Mile To Beach, Beach Ownership(Public)
Roof Type Shingle
Total Parking Spaces 6
Garage No
Building
Foundation Concrete Perimeter
Sewer Private Sewer
Water Private
Architectural Style Cape
Schools
Elementary Schools Pine Hill
Middle Schools Dover-Sherborn
High Schools Dover-Sherborn
Others
Senior Community false
Read Less
Want to know what your home might be worth? Contact us for a FREE valuation!

Our team is ready to help you sell your home for the highest possible price ASAP
Bought with Janet Halloran • RE/MAX Destiny






