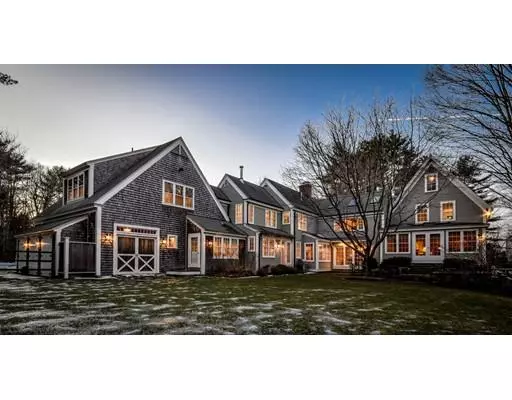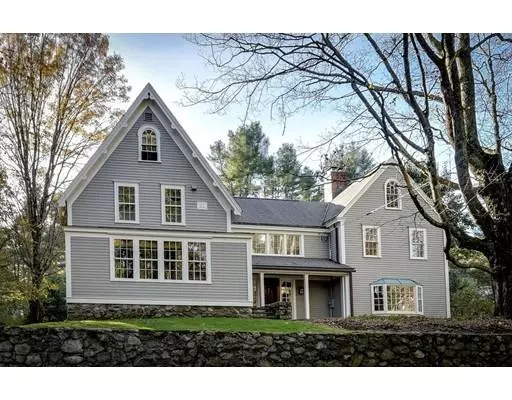$1,387,000
$1,395,000
0.6%For more information regarding the value of a property, please contact us for a free consultation.
40 Forest St Sherborn, MA 01770
4 Beds
4.5 Baths
5,203 SqFt
Key Details
Sold Price $1,387,000
Property Type Single Family Home
Sub Type Single Family Residence
Listing Status Sold
Purchase Type For Sale
Square Footage 5,203 sqft
Price per Sqft $266
MLS Listing ID 72444164
Sold Date 05/01/19
Style Colonial
Bedrooms 4
Full Baths 4
Half Baths 1
HOA Y/N false
Year Built 1870
Annual Tax Amount $19,861
Tax Year 2019
Lot Size 1.010 Acres
Acres 1.01
Property Sub-Type Single Family Residence
Property Description
OPEN HOUSE ON SUNDAY CANCELLED - The charm and warmth of a Nantucket-style home splendidly highlighted throughout this 5200 sq,ft shingle style antique farmhouse/colonial. A thoughtful blending of the original design along with many wonderful enhancements added during renovations. In addition to the formal entrance, the "greeting room" with antique French limestone, leads to an open design, featuring a gourmet kitchen with fireplace and breakfast nook, living room, spacious dining room, two office areas, and family room with skylights and French doors leading out to a private stone patio. Three staircases provide access to the four bedrooms, which include a spacious master bedroom with luxurious bath, and a private guest suite over the barn. The lower level is finished with a media room, exercise room, and storage area. This "signature" property is complete with landscaped grounds and lighting, fire pit, outdoor shower and an attached barn.
Location
State MA
County Middlesex
Zoning RA
Direction Farm Rd to Forest St, Lake St to Forest St, or Snow St to Forest St.
Rooms
Family Room Skylight, Flooring - Wood, French Doors, Exterior Access, Recessed Lighting
Basement Full, Partially Finished, Interior Entry
Primary Bedroom Level Second
Dining Room Flooring - Wood, French Doors, Chair Rail, Exterior Access, Wainscoting
Kitchen Closet/Cabinets - Custom Built, Flooring - Wood, Window(s) - Bay/Bow/Box, Dining Area, Pantry, Countertops - Stone/Granite/Solid, Kitchen Island, Breakfast Bar / Nook, Recessed Lighting, Remodeled, Pot Filler Faucet
Interior
Interior Features Recessed Lighting, Bathroom - Half, Closet/Cabinets - Custom Built, Countertops - Stone/Granite/Solid, Peninsula, Ceiling - Cathedral, Ceiling Fan(s), Ceiling - Beamed, Balcony - Interior, Office, Study, Exercise Room, Media Room, Sitting Room, Wired for Sound
Heating Baseboard, Oil
Cooling None
Flooring Flooring - Wall to Wall Carpet, Flooring - Stone/Ceramic Tile, Flooring - Wood
Fireplaces Number 3
Fireplaces Type Kitchen, Living Room
Laundry Second Floor
Exterior
Exterior Feature Professional Landscaping, Sprinkler System, Outdoor Shower, Stone Wall
Garage Spaces 3.0
Community Features Shopping, Tennis Court(s), Park, Walk/Jog Trails, Stable(s)
Waterfront Description Beach Front, Lake/Pond, Walk to, Beach Ownership(Public)
Roof Type Shingle
Total Parking Spaces 8
Garage Yes
Building
Lot Description Wooded, Cleared, Level
Foundation Concrete Perimeter, Stone
Sewer Private Sewer
Water Private
Architectural Style Colonial
Schools
Elementary Schools Pine Hill
Middle Schools Dover/Sherborn
High Schools Dover/Sherborn
Others
Senior Community false
Read Less
Want to know what your home might be worth? Contact us for a FREE valuation!

Our team is ready to help you sell your home for the highest possible price ASAP
Bought with Petrone-Hunter Realty Group • Coldwell Banker Residential Brokerage - Wellesley - Central St.






