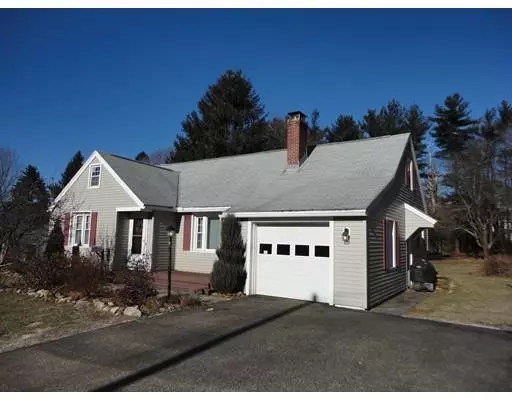$173,000
$175,000
1.1%For more information regarding the value of a property, please contact us for a free consultation.
11 Whitney Drive Paxton, MA 01612
3 Beds
1 Bath
1,574 SqFt
Key Details
Sold Price $173,000
Property Type Single Family Home
Sub Type Single Family Residence
Listing Status Sold
Purchase Type For Sale
Square Footage 1,574 sqft
Price per Sqft $109
MLS Listing ID 72440008
Sold Date 03/29/19
Style Cape
Bedrooms 3
Full Baths 1
Year Built 1950
Annual Tax Amount $5,012
Tax Year 2019
Lot Size 0.460 Acres
Acres 0.46
Property Sub-Type Single Family Residence
Property Description
PRICED TO SELL! CASH BUYER REQUIRED DUE TO FAILED SEPTIC! Don't miss this lovely 3 bedroom Cape that is situated on a 1/2 acre level lot! 1ST FLOOR OFFERS 2 BEDROOMS AND THE BATHROOM! Enjoy hardwoods on the first floor, a fire-placed living room w/built ins & pellet stove, dining room with built-ins & a slider to the rear deck. The updated, fully applianced kitchen has granite, pendant lights, a breakfast bar & tile floor. The second floor has a sitting room, plenty of closets & the third bedroom - add a bath and this would be a perfect Master Suite! Front & rear trex decks, 1 car garage with opener & side entrance. Vinyl siding & replacement windows. Located in a small neighborhood on a cul-de-sac that is a short distance to the quintessential Paxton town center 15 minutes to highways & downtown Worcester. 12 yr old boiler - older roof. HOUSE TO BE SOLD "AS IS."
Location
State MA
County Worcester
Zoning R30
Direction Pleasant/Grove/Maple/Whitney or Richards Avenue/Maple/Whitney
Rooms
Basement Full, Interior Entry, Bulkhead, Concrete
Primary Bedroom Level First
Dining Room Flooring - Hardwood, Slider
Kitchen Flooring - Stone/Ceramic Tile, Countertops - Stone/Granite/Solid, Breakfast Bar / Nook, Cabinets - Upgraded, Exterior Access, Lighting - Pendant
Interior
Interior Features Closet, Sitting Room, Entry Hall
Heating Baseboard, Radiant, Oil
Cooling None
Flooring Tile, Carpet, Hardwood, Flooring - Wall to Wall Carpet
Fireplaces Number 1
Fireplaces Type Living Room
Appliance Range, Dishwasher, Refrigerator, Oil Water Heater, Tank Water Heater, Utility Connections for Electric Range, Utility Connections for Electric Dryer
Laundry In Basement, Washer Hookup
Exterior
Garage Spaces 1.0
Community Features Golf, House of Worship, Public School
Utilities Available for Electric Range, for Electric Dryer, Washer Hookup
Roof Type Shingle
Total Parking Spaces 2
Garage Yes
Building
Lot Description Cul-De-Sac, Level
Foundation Concrete Perimeter
Sewer Private Sewer
Water Public
Architectural Style Cape
Schools
Elementary Schools Paxton Center
Middle Schools Paxton Center
High Schools Wachusett
Others
Senior Community false
Read Less
Want to know what your home might be worth? Contact us for a FREE valuation!

Our team is ready to help you sell your home for the highest possible price ASAP
Bought with Adriana Guerra • RE/MAX Prof Associates






