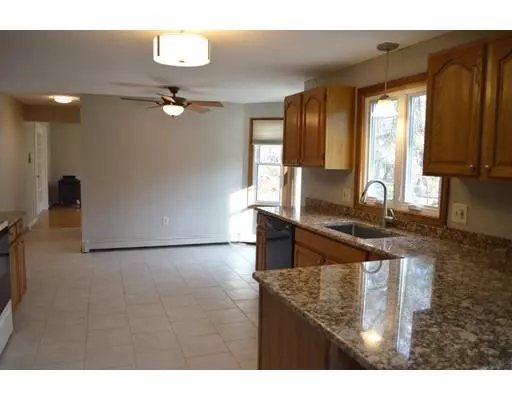$389,000
$409,000
4.9%For more information regarding the value of a property, please contact us for a free consultation.
13 Wildwood Cir Millville, MA 01529
3 Beds
2.5 Baths
2,504 SqFt
Key Details
Sold Price $389,000
Property Type Single Family Home
Sub Type Single Family Residence
Listing Status Sold
Purchase Type For Sale
Square Footage 2,504 sqft
Price per Sqft $155
MLS Listing ID 72439674
Sold Date 03/27/19
Style Colonial
Bedrooms 3
Full Baths 2
Half Baths 1
HOA Y/N false
Year Built 1989
Annual Tax Amount $5,696
Tax Year 2017
Lot Size 1.130 Acres
Acres 1.13
Property Sub-Type Single Family Residence
Property Description
Don't miss out on this large garrison colonial situated in a cul-de-sac in scenic Millville minutes to Route 146. This home offers an ENORMOUS MASTER BEDROOM, ENORMOUS LIVING ROOM, big kitchen with granite counter tops! All the bedrooms are excellent sized. Formal Dining Room and Sitting Room and an Office For EXTRA SPACE. The basement is finished if you need even more space! In the summers, you can enjoy the fenced-in, In-Ground pool and have BBQ's on the big deck this home is perfect for entertaining! Get through the winters with the pellet stove & park the cars in the attached 2 car garage! NEW: plumbing, well pump & carpeting, freshly painted. ONE YEAR HOME WARRANTY INCLUDED. This home is ready for you to unpack and call it home!
Location
State MA
County Worcester
Zoning VRD
Direction Milk Street to Thayer to Wildwood Circle
Rooms
Basement Full, Partially Finished
Interior
Heating Baseboard, Oil, Active Solar
Cooling Window Unit(s)
Flooring Tile, Carpet, Hardwood
Fireplaces Number 1
Appliance Range, Dishwasher, Microwave, Refrigerator, Washer, Dryer, Electric Water Heater, Utility Connections for Electric Range, Utility Connections for Electric Oven, Utility Connections for Electric Dryer
Exterior
Exterior Feature Rain Gutters, Professional Landscaping
Garage Spaces 2.0
Fence Fenced/Enclosed, Fenced
Pool In Ground
Community Features Public Transportation, Shopping, Park, Walk/Jog Trails, Medical Facility, Bike Path
Utilities Available for Electric Range, for Electric Oven, for Electric Dryer
Roof Type Shingle
Total Parking Spaces 8
Garage Yes
Private Pool true
Building
Lot Description Wooded
Foundation Concrete Perimeter
Sewer Private Sewer
Water Private
Architectural Style Colonial
Others
Senior Community false
Acceptable Financing Contract
Listing Terms Contract
Read Less
Want to know what your home might be worth? Contact us for a FREE valuation!

Our team is ready to help you sell your home for the highest possible price ASAP
Bought with Key to the Dream Realty Group • Coldwell Banker Residential Brokerage - Franklin






