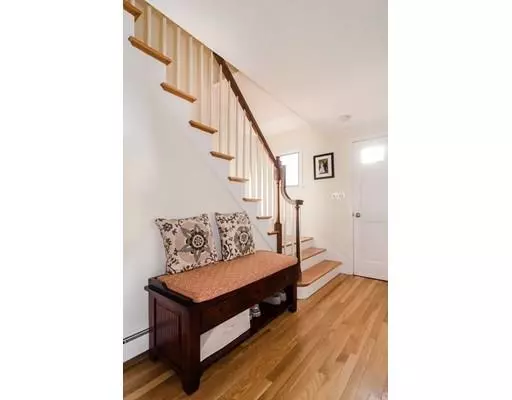$899,000
$899,000
For more information regarding the value of a property, please contact us for a free consultation.
77 Harrington Ridge Road Sherborn, MA 01770
4 Beds
2.5 Baths
3,157 SqFt
Key Details
Sold Price $899,000
Property Type Single Family Home
Sub Type Single Family Residence
Listing Status Sold
Purchase Type For Sale
Square Footage 3,157 sqft
Price per Sqft $284
MLS Listing ID 72436054
Sold Date 04/26/19
Style Colonial
Bedrooms 4
Full Baths 2
Half Baths 1
Year Built 1970
Annual Tax Amount $14,272
Tax Year 2018
Lot Size 2.020 Acres
Acres 2.02
Property Sub-Type Single Family Residence
Property Description
Stately classic 10 room colonial sited on two plus acres in a sought after neighborhood featuring a gracious fireplaced living room with bay window overlooking a large, level backyard. The rooms are graciously appointed and provide welcoming space for both formal and casual living. There is a formal dining room, office and a fireplaced family room with sliders to a screened porch with mahogany floor and deck. The bright updated eat in kitchen has granite counters and tile floor and laundry. The 2nd floor consists of 3 bedrooms plus the master suite with a fireplaced library, full bath and walk in closet. In addition there is a finished lower level playroom. Numerous updates include replacement windows, central air, heating system, and more! A lovingly maintained home in Sherborn which has top-rated schools. Enjoy sailing and swimming in Sherborn's own Farm Pond and walking and riding on miles of trails on acres of open space.
Location
State MA
County Middlesex
Zoning RB
Direction Washington to Maple to Bear Hill to Harrington Ridge
Rooms
Family Room Flooring - Hardwood
Basement Finished, Garage Access, Sump Pump
Primary Bedroom Level Second
Dining Room Flooring - Hardwood
Kitchen Flooring - Stone/Ceramic Tile, Dining Area, Countertops - Stone/Granite/Solid
Interior
Interior Features Library, Office
Heating Baseboard, Fireplace(s)
Cooling Central Air
Flooring Flooring - Hardwood
Fireplaces Number 3
Fireplaces Type Family Room, Living Room
Appliance Range, Dishwasher, Microwave, Refrigerator, Water Softener, Oil Water Heater, Tank Water Heater
Laundry First Floor
Exterior
Exterior Feature Rain Gutters, Professional Landscaping, Fruit Trees
Garage Spaces 2.0
Fence Invisible
Community Features Tennis Court(s), Park, Walk/Jog Trails, Stable(s), Conservation Area
Waterfront Description Beach Front, Lake/Pond, 1 to 2 Mile To Beach, Beach Ownership(Public)
Roof Type Shingle
Total Parking Spaces 10
Garage Yes
Building
Lot Description Wooded
Foundation Concrete Perimeter
Sewer Private Sewer
Water Private
Architectural Style Colonial
Schools
Elementary Schools Pine Hill
Middle Schools Dover/Sherborn
High Schools Dover/Sherborn
Read Less
Want to know what your home might be worth? Contact us for a FREE valuation!

Our team is ready to help you sell your home for the highest possible price ASAP
Bought with Maryanne Theodorakos • Coldwell Banker Residential Brokerage - Framingham






