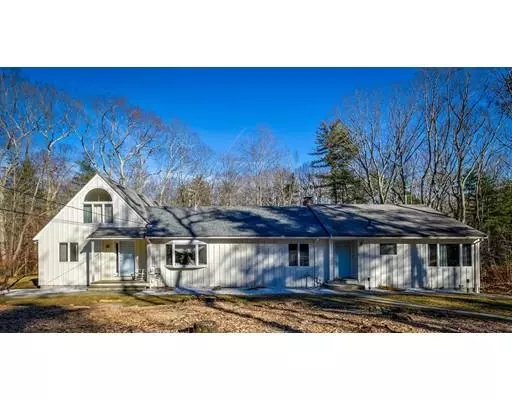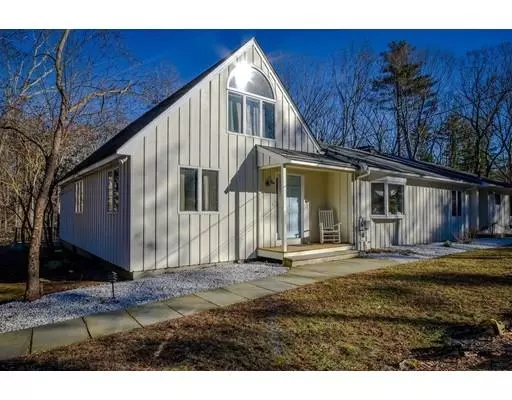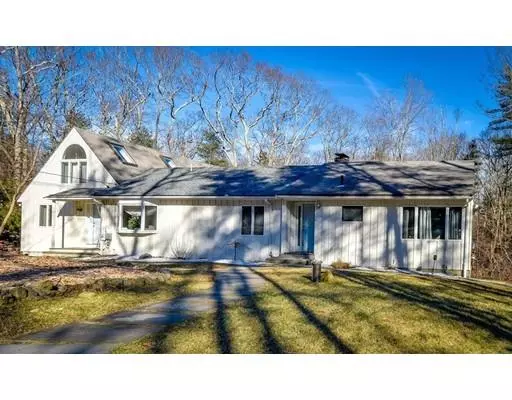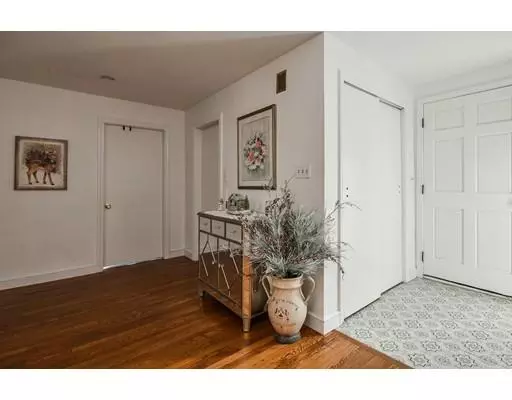$649,000
$659,000
1.5%For more information regarding the value of a property, please contact us for a free consultation.
133 Nason Hill Road Sherborn, MA 01770
4 Beds
2 Baths
2,662 SqFt
Key Details
Sold Price $649,000
Property Type Single Family Home
Sub Type Single Family Residence
Listing Status Sold
Purchase Type For Sale
Square Footage 2,662 sqft
Price per Sqft $243
MLS Listing ID 72435811
Sold Date 02/26/19
Style Contemporary, Ranch
Bedrooms 4
Full Baths 2
HOA Y/N false
Year Built 1956
Annual Tax Amount $13,361
Tax Year 2018
Lot Size 3.940 Acres
Acres 3.94
Property Sub-Type Single Family Residence
Property Description
OH CANCELLED SUNDAY 1/13 11:30 - 1 PM DUE TO ACCEPTED OFFER. Light and bright 4 bedroom contemporary ranch sited on 3.94 acres on scenic country road. Fantastic one floor living. Many 2016 updates include new well and water filtration system, refreshed kitchen with new quartz counters, new tile floors, new stove, freshly painted cabinetry, new hardware, and new backsplash. All interior and exterior painted. Middle roof replaced, wood flooring added to family room, and new carrara marble fireplace surround. Wonderful open plan kitchen, dining, and living room. Family room addition with cathedral ceilings and gallery-style loft. Screen porch in rear opens to large wood deck and stone patio. Versatile floor plan currently arranged with an in-law suite but just as easy to use as large single family with 3 bedrooms on one end of the home and 4th bedroom on the other end. Two driveways and two front entrances. 4 bedroom septic installed 2007. PRICED BELOW ASSESSED VALUE.
Location
State MA
County Middlesex
Zoning RC
Direction Mill St. to Nason Hill
Rooms
Family Room Cathedral Ceiling(s), Flooring - Hardwood, Deck - Exterior
Basement Interior Entry, Garage Access, Unfinished
Primary Bedroom Level First
Dining Room Closet/Cabinets - Custom Built, Flooring - Hardwood, Window(s) - Bay/Bow/Box
Kitchen Flooring - Stone/Ceramic Tile, Countertops - Stone/Granite/Solid, Deck - Exterior, Peninsula
Interior
Interior Features Loft
Heating Oil
Cooling None
Flooring Tile, Carpet, Hardwood
Fireplaces Number 1
Fireplaces Type Living Room
Appliance Range, Dishwasher, Refrigerator, Water Treatment, Oil Water Heater, Tank Water Heater, Utility Connections for Electric Dryer
Laundry First Floor, Washer Hookup
Exterior
Garage Spaces 2.0
Utilities Available for Electric Dryer, Washer Hookup, Generator Connection
Roof Type Shingle
Total Parking Spaces 8
Garage Yes
Building
Lot Description Wooded, Additional Land Avail., Cleared
Foundation Concrete Perimeter
Sewer Private Sewer
Water Private
Architectural Style Contemporary, Ranch
Schools
Elementary Schools Pine Hill
Middle Schools Dover-Sherborn
High Schools Dover-Sherborn
Others
Senior Community false
Acceptable Financing Contract
Listing Terms Contract
Read Less
Want to know what your home might be worth? Contact us for a FREE valuation!

Our team is ready to help you sell your home for the highest possible price ASAP
Bought with Audrey Woodham Raycroft • Berkshire Hathaway HomeServices Commonwealth Real Estate






