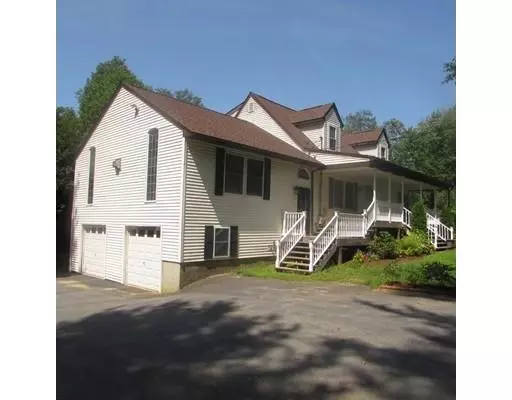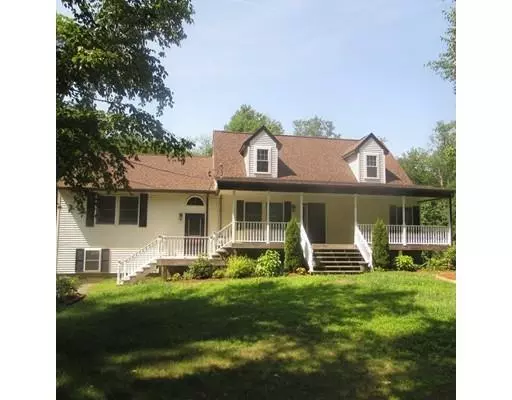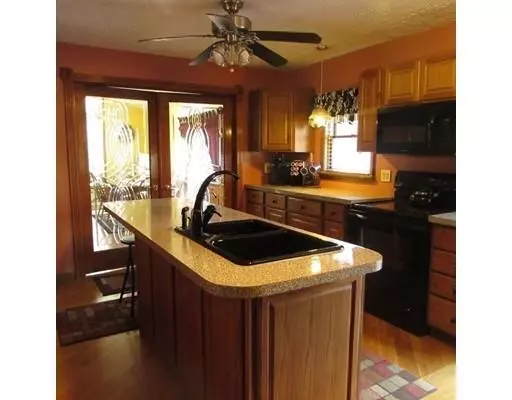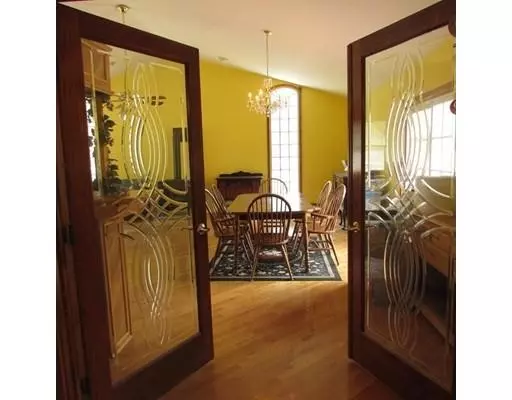$335,000
$349,900
4.3%For more information regarding the value of a property, please contact us for a free consultation.
14 Bigelow Road Rutland, MA 01543
5 Beds
2 Baths
2,537 SqFt
Key Details
Sold Price $335,000
Property Type Single Family Home
Sub Type Single Family Residence
Listing Status Sold
Purchase Type For Sale
Square Footage 2,537 sqft
Price per Sqft $132
MLS Listing ID 72431163
Sold Date 08/26/19
Style Cape
Bedrooms 5
Full Baths 2
HOA Y/N false
Year Built 1987
Annual Tax Amount $5,539
Tax Year 2017
Lot Size 1.260 Acres
Acres 1.26
Property Sub-Type Single Family Residence
Property Description
Seller ready for offer!This SPRAWLING CUSTOM BUILT cape on 1.2 acres is one that you will want to call HOME.Relax in your living room/sitting area with new staircase & gleaming hardwoods.The sunny kitchen is fully applianced w/custom cabinetry which opens to a huge great room with cathedral ceiling,floor to ceiling windows,bar&gas stove perfect for entertaining.Included on the first floor are 2 rooms w/closets for home office/playroom &even a full bath.Upstairs are 3 bedrooms w/hardwoods,tiled sky-lit bath&master bedroom includes built ins &cedar closet.Seller in process of changing to 5 br septic-all bedrooms have closets!Rooms are freshly painted &ready for your personal touches.Basement is ready to finish w/laundry room,mud room/ lots of storage.Updates throughout including new roof & heating.Enjoy evenings on your oversized front porch or back deck w/ private wooded setting &landscaped grounds.Minutes away from Holden,close to schools-You won't have to look any further this spring!
Location
State MA
County Worcester
Zoning R
Direction Bushy Lane, Left on 56 then Right to Bigelow-across from Bacon Farm
Rooms
Family Room Wood / Coal / Pellet Stove, Cathedral Ceiling(s), Ceiling Fan(s), Flooring - Hardwood, Balcony - Exterior, Cable Hookup, Deck - Exterior, Open Floorplan, Recessed Lighting
Basement Full, Walk-Out Access, Interior Entry, Garage Access, Concrete
Primary Bedroom Level Second
Main Level Bedrooms 2
Dining Room Skylight, Cathedral Ceiling(s), Flooring - Hardwood, Balcony / Deck, French Doors, Open Floorplan, Slider
Kitchen Ceiling Fan(s), Flooring - Hardwood, French Doors, Kitchen Island, Breakfast Bar / Nook, Deck - Exterior, Exterior Access, Recessed Lighting, Slider
Interior
Interior Features Mud Room
Heating Hot Water
Cooling None
Flooring Carpet, Hardwood
Appliance Range, Dishwasher, Microwave, Refrigerator, Washer, Dryer, Tank Water Heaterless, Utility Connections for Electric Range, Utility Connections for Electric Dryer
Laundry Electric Dryer Hookup, In Basement, Washer Hookup
Exterior
Exterior Feature Rain Gutters, Storage
Garage Spaces 2.0
Community Features Public Transportation, Park, Walk/Jog Trails, Stable(s), Golf, Bike Path, Conservation Area, Highway Access, House of Worship, Public School
Utilities Available for Electric Range, for Electric Dryer, Washer Hookup
Roof Type Shingle
Total Parking Spaces 10
Garage Yes
Building
Lot Description Wooded
Foundation Concrete Perimeter
Sewer Inspection Required for Sale, Private Sewer
Water Private
Architectural Style Cape
Schools
High Schools Wachusetts Reg
Others
Senior Community false
Read Less
Want to know what your home might be worth? Contact us for a FREE valuation!

Our team is ready to help you sell your home for the highest possible price ASAP
Bought with Lawrence Orne • Century 21 North East






