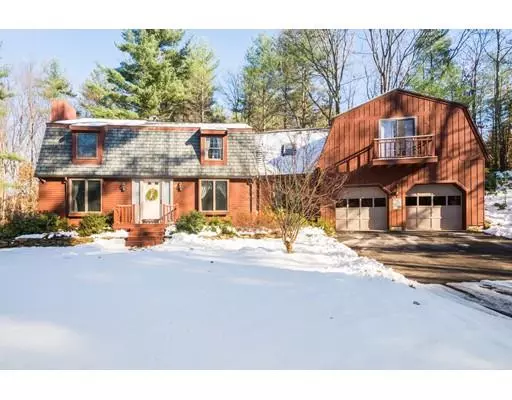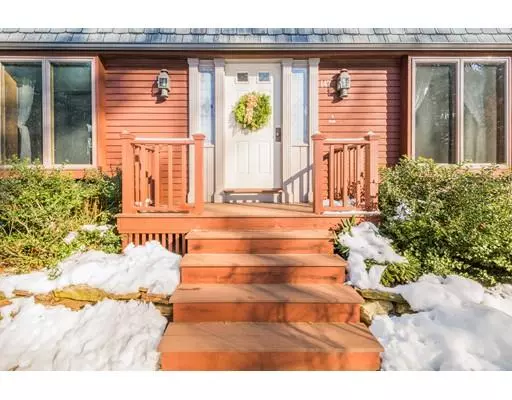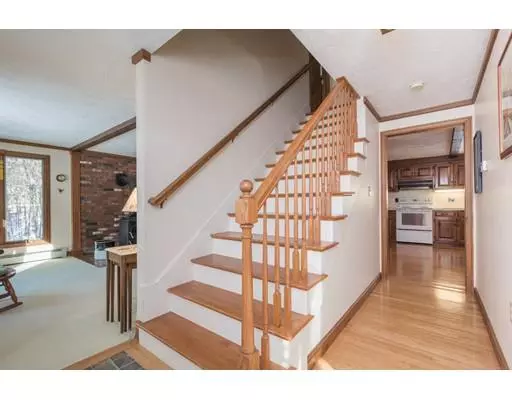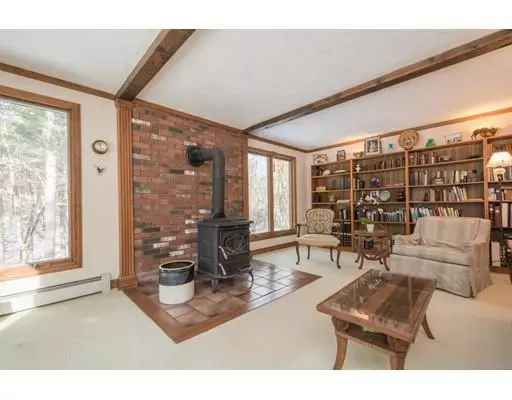$535,000
$499,900
7.0%For more information regarding the value of a property, please contact us for a free consultation.
147 Whitcomb Ave Littleton, MA 01460
3 Beds
2 Baths
2,398 SqFt
Key Details
Sold Price $535,000
Property Type Single Family Home
Sub Type Single Family Residence
Listing Status Sold
Purchase Type For Sale
Square Footage 2,398 sqft
Price per Sqft $223
MLS Listing ID 72427129
Sold Date 01/15/19
Style Gambrel /Dutch
Bedrooms 3
Full Baths 2
HOA Y/N false
Year Built 1983
Annual Tax Amount $8,364
Tax Year 2018
Lot Size 2.400 Acres
Acres 2.4
Property Sub-Type Single Family Residence
Property Description
Amazing Gambrel style home.Featuring 3 bedrooms, 2 full baths. Level one has front to back living room with wood stove, family room, and a large kitchen with wood floors, a full bath with first floor laundry and a large closet. Level two has two front to back masters another bedroom and an office/bedroom. One of the master bedroom has a balcony. Beautiful landscaping overlooking the pond, in the spring you can see many beautiful plantings, the back of the house has a lovely deck to sit and watch the wild life. A nice shed. You can move right in and make improvements as you go. Littleton is on the move with The Point new shopping area Located less than 1 mile to the commuter rail that travels to North Station and the Porter Square Red Line in Cambridge. Near major high ways. Plenty of parking. Street is private, town plows it. Owners are responsible for the upkeep of the street. The home has been kept with love and pride, many improvements have been done over the years.
Location
State MA
County Middlesex
Zoning res
Direction Route 2 to exit Taylor st, let on Porter,left on Withcomb Ave Number 147
Rooms
Family Room Flooring - Wall to Wall Carpet
Basement Full, Interior Entry, Bulkhead, Concrete, Unfinished
Primary Bedroom Level Second
Dining Room Flooring - Wall to Wall Carpet
Kitchen Bathroom - Half, Flooring - Hardwood, Pantry, Dryer Hookup - Electric, Dryer Hookup - Gas, Open Floorplan
Interior
Interior Features Home Office
Heating Central, Baseboard
Cooling Window Unit(s)
Flooring Wood, Tile, Carpet
Appliance Range, Dishwasher, Refrigerator, Washer, Dryer, Oil Water Heater, Utility Connections for Electric Range, Utility Connections for Electric Oven, Utility Connections for Electric Dryer
Laundry First Floor
Exterior
Exterior Feature Balcony, Storage
Garage Spaces 2.0
Community Features Public Transportation, Shopping, Park, Walk/Jog Trails, Stable(s), Golf, Medical Facility, Laundromat, Bike Path, Conservation Area, Highway Access, House of Worship, Private School, Public School, T-Station
Utilities Available for Electric Range, for Electric Oven, for Electric Dryer
Roof Type Shingle
Total Parking Spaces 8
Garage Yes
Building
Lot Description Wooded, Gentle Sloping
Foundation Concrete Perimeter
Sewer Private Sewer
Water Public
Architectural Style Gambrel /Dutch
Schools
Elementary Schools Shaker/Russell
Middle Schools Littleton Midle
High Schools Littleton High
Others
Senior Community false
Read Less
Want to know what your home might be worth? Contact us for a FREE valuation!

Our team is ready to help you sell your home for the highest possible price ASAP
Bought with Edith Hill • Keller Williams Realty Boston Northwest






