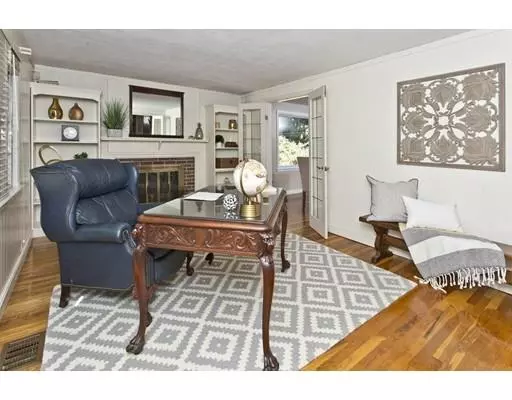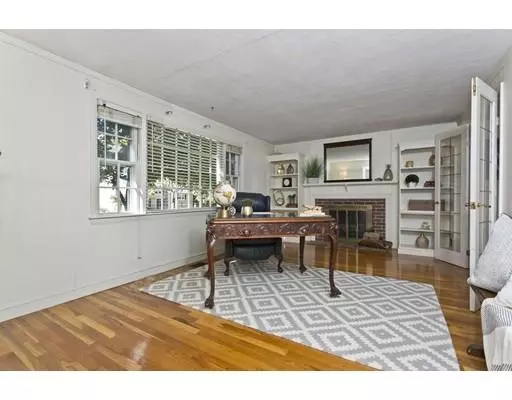$667,000
$674,900
1.2%For more information regarding the value of a property, please contact us for a free consultation.
15 Saunders Road Lynnfield, MA 01940
4 Beds
2 Baths
2,730 SqFt
Key Details
Sold Price $667,000
Property Type Single Family Home
Sub Type Single Family Residence
Listing Status Sold
Purchase Type For Sale
Square Footage 2,730 sqft
Price per Sqft $244
MLS Listing ID 72414760
Sold Date 01/16/19
Bedrooms 4
Full Baths 2
HOA Y/N false
Year Built 1957
Annual Tax Amount $7,438
Tax Year 2018
Lot Size 0.340 Acres
Acres 0.34
Property Sub-Type Single Family Residence
Property Description
This is the ONE you have been waiting for! FOUR bedrooms, 2 FULL baths, a flexible floor plan, and a private back yard - all in Lynnfield Center and all that its quaint downtown has to offer! Enter the Foyer that leads to the cozy living room for sitting by the fire or at the sunny picture window. The kitchen, dining room and family room are all open to each other with lovely hardwood floors and picture windows to bring the lovely garden vistas in to the room. Right off the kitchen, you can walk out to the deck that overlooks the inground pool with lovely patio, perfect for relaxing during those lovely warm weather days! The bedrooms are flexible so that a private master suite can be set up on the upper level. Then, just s few steps away, there are 2 more bedrooms with their own bath. All of the bedrooms have large closets with built ins! MANY RECENT UPGRADES include a new roof, furnace, hot water tank, pool equipment and interior & exterior paint. Don't Miss this ONE!
Location
State MA
County Essex
Zoning RA
Direction Main Street to Saunders Road
Rooms
Family Room Flooring - Hardwood, Window(s) - Picture, Exterior Access, Open Floorplan, Recessed Lighting
Basement Full
Primary Bedroom Level Third
Dining Room Flooring - Hardwood, Window(s) - Picture, French Doors, Open Floorplan
Kitchen Flooring - Hardwood, Exterior Access, Open Floorplan, Recessed Lighting, Peninsula
Interior
Interior Features Play Room
Heating Central, Forced Air, Electric Baseboard, Oil
Cooling Central Air
Flooring Tile, Hardwood, Flooring - Laminate
Fireplaces Number 1
Fireplaces Type Living Room
Appliance Oil Water Heater, Tank Water Heater
Laundry In Basement
Exterior
Garage Spaces 2.0
Fence Fenced/Enclosed
Pool In Ground
Community Features Shopping, Pool, Tennis Court(s), Park, Walk/Jog Trails, Stable(s), Golf, Medical Facility, Bike Path, Conservation Area, Highway Access, House of Worship, Public School
Roof Type Shingle
Total Parking Spaces 2
Garage Yes
Private Pool true
Building
Lot Description Level
Foundation Other
Sewer Private Sewer
Water Public
Schools
Elementary Schools Summer Street
Middle Schools Lynnfield
High Schools Lynnfield
Others
Senior Community false
Read Less
Want to know what your home might be worth? Contact us for a FREE valuation!

Our team is ready to help you sell your home for the highest possible price ASAP
Bought with The Bill Butler Group • Leading Edge Real Estate






