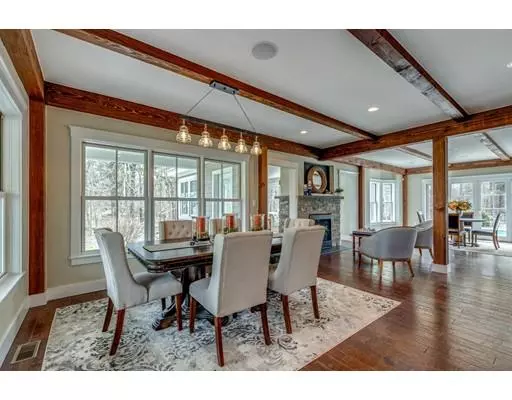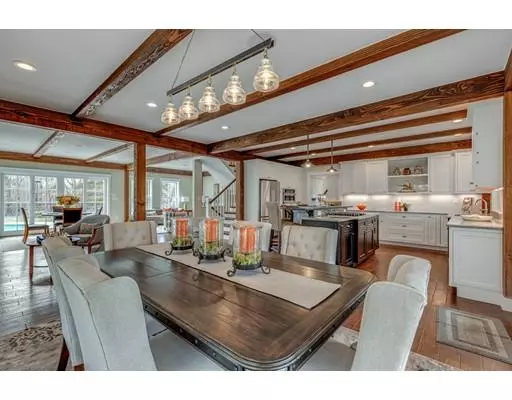$1,375,000
$1,399,000
1.7%For more information regarding the value of a property, please contact us for a free consultation.
576 Lowell Street Lynnfield, MA 01940
5 Beds
4 Baths
4,200 SqFt
Key Details
Sold Price $1,375,000
Property Type Single Family Home
Sub Type Single Family Residence
Listing Status Sold
Purchase Type For Sale
Square Footage 4,200 sqft
Price per Sqft $327
MLS Listing ID 72413979
Sold Date 06/14/19
Style Colonial, Craftsman
Bedrooms 5
Full Baths 3
Half Baths 2
Year Built 2018
Annual Tax Amount $9,329
Tax Year 2018
Lot Size 3.380 Acres
Acres 3.38
Property Sub-Type Single Family Residence
Property Description
Newly constructed energy efficient home offers exquisite craftsmanship with luxurious features. This sprawling masterpiece is situated on approx. 3.38 acres of land. First floor offers open concept living space w/ over 1,300 sq ft w/ combined kitchen, dining area, living area & hardwood floors throughout. Dual fireplace opens to bonus sun room w/ access to porch. Living area with bay windows & French Door access to landscaped backyard. Upper level offers private mater suite w/ over sized windows looking to private yard. Master bath w/ tiled shower & soaking tub, walk-in closet, laundry w/ sink. 4 additional bedrooms w/ Jack-and-Jill bath. Additional private bath w/ tub. L level offers expansive recreation room, exercise room, & half bath. Private outdoor living area offers sun filled space w/ stone patios, heated in-ground pool, built-in BBQ, stone fire pit and tennis court. Heated 3-car garage. Front wrap around porch w/ stone pillars make this home a craftsman dream.
Location
State MA
County Essex
Zoning RD
Direction Lowell Street
Rooms
Basement Full, Finished
Primary Bedroom Level Second
Dining Room Beamed Ceilings, Flooring - Hardwood, Recessed Lighting
Kitchen Beamed Ceilings, Flooring - Hardwood, Dining Area, Countertops - Stone/Granite/Solid, Kitchen Island, Open Floorplan, Recessed Lighting, Stainless Steel Appliances
Interior
Interior Features Recessed Lighting, Mud Room, Sun Room, Sitting Room, Wired for Sound, Other
Heating Forced Air, Fireplace
Cooling Central Air
Flooring Hardwood, Flooring - Hardwood
Fireplaces Number 1
Fireplaces Type Living Room
Appliance Range, Oven, Dishwasher, Microwave, Refrigerator, Freezer, Utility Connections for Gas Range, Utility Connections for Gas Oven, Utility Connections for Electric Dryer
Laundry Closet - Linen, Countertops - Stone/Granite/Solid, Second Floor
Exterior
Exterior Feature Tennis Court(s), Professional Landscaping, Sprinkler System, Decorative Lighting
Garage Spaces 3.0
Pool Pool - Inground Heated
Community Features Shopping, Pool, Tennis Court(s), Park, Golf, Medical Facility, Highway Access, Public School
Utilities Available for Gas Range, for Gas Oven, for Electric Dryer
Roof Type Shingle
Total Parking Spaces 9
Garage Yes
Private Pool true
Building
Lot Description Wooded
Foundation Concrete Perimeter
Sewer Private Sewer
Water Public
Architectural Style Colonial, Craftsman
Schools
Elementary Schools Summer Street
Middle Schools Lms
High Schools Lhs
Read Less
Want to know what your home might be worth? Contact us for a FREE valuation!

Our team is ready to help you sell your home for the highest possible price ASAP
Bought with Nikki Martin Team • William Raveis R.E. & Home Services






