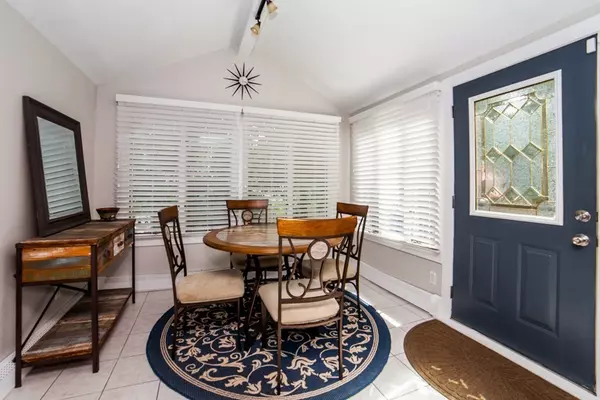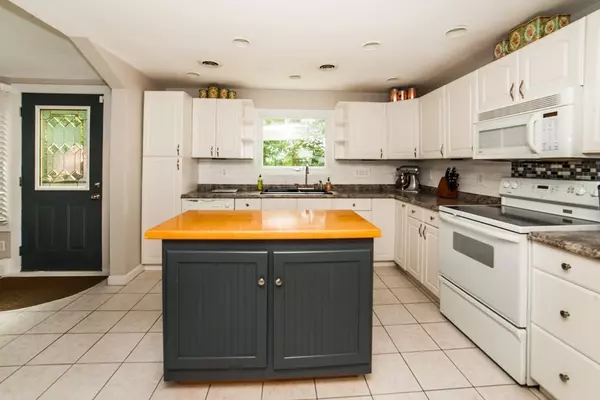$465,000
$479,000
2.9%For more information regarding the value of a property, please contact us for a free consultation.
21 Walnut St Lynnfield, MA 01940
2 Beds
2.5 Baths
2,242 SqFt
Key Details
Sold Price $465,000
Property Type Single Family Home
Sub Type Single Family Residence
Listing Status Sold
Purchase Type For Sale
Square Footage 2,242 sqft
Price per Sqft $207
MLS Listing ID 72407858
Sold Date 12/03/18
Style Ranch
Bedrooms 2
Full Baths 2
Half Baths 1
Year Built 1950
Annual Tax Amount $5,268
Tax Year 2017
Lot Size 10,454 Sqft
Acres 0.24
Property Sub-Type Single Family Residence
Property Description
Welcome to Lynnfield! This beautiful two bedroom, two and half bath Ranch features central air, a stunning master bathroom with walk-in rain shower, updated eat-in kitchen with attached private deck, and a large finished basement, perfect for entertaining! Convenient location and close proximity to Market Street makes this home a must see property! ***OPEN HOUSE, this Sunday, October 21st, from 11-12:30PM***
Location
State MA
County Essex
Zoning RA
Direction Summer Ave to Walnut St.
Rooms
Family Room Bathroom - Full, Flooring - Wall to Wall Carpet, Cable Hookup, Exterior Access
Basement Finished, Walk-Out Access
Primary Bedroom Level First
Dining Room Flooring - Hardwood, Wine Chiller
Kitchen Flooring - Stone/Ceramic Tile, Balcony / Deck, Kitchen Island, Breakfast Bar / Nook, Recessed Lighting
Interior
Interior Features Home Office
Heating Baseboard, Oil
Cooling Central Air
Flooring Wood, Tile, Carpet, Flooring - Stone/Ceramic Tile
Appliance Range, Dishwasher, Microwave, Refrigerator, Washer, Dryer, Oil Water Heater, Utility Connections for Electric Range, Utility Connections for Electric Oven
Exterior
Community Features Shopping, Park, Walk/Jog Trails, Highway Access, Public School
Utilities Available for Electric Range, for Electric Oven
Roof Type Shingle
Total Parking Spaces 6
Garage No
Building
Lot Description Wooded, Gentle Sloping
Foundation Concrete Perimeter
Sewer Inspection Required for Sale
Water Public
Architectural Style Ranch
Read Less
Want to know what your home might be worth? Contact us for a FREE valuation!

Our team is ready to help you sell your home for the highest possible price ASAP
Bought with Ajla Rovcanin • RE/MAX Platinum






