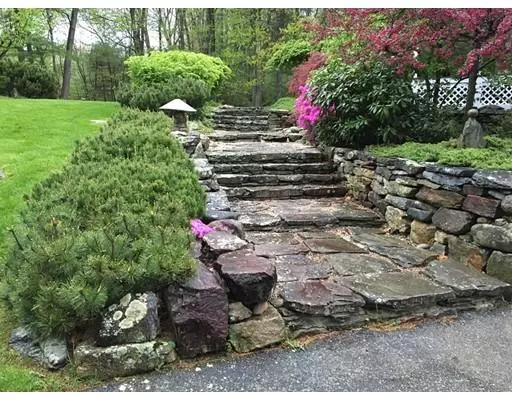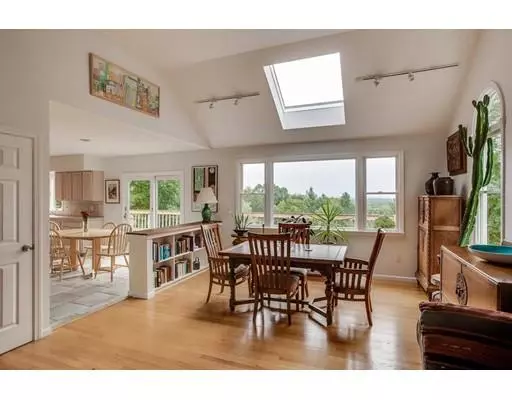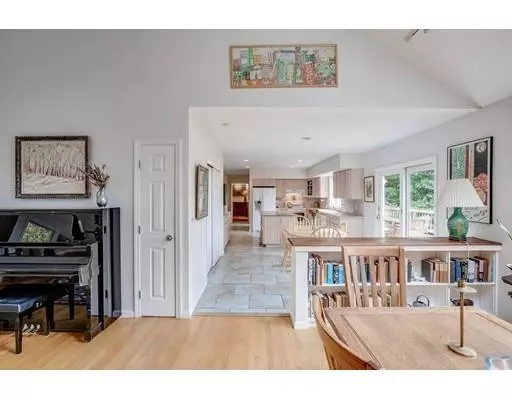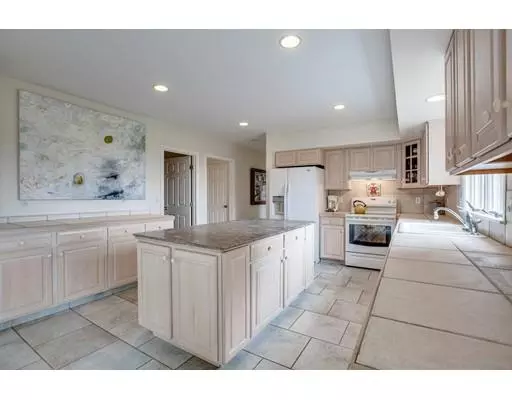$859,000
$859,900
0.1%For more information regarding the value of a property, please contact us for a free consultation.
105A Slough Road Harvard, MA 01451
4 Beds
2.5 Baths
3,694 SqFt
Key Details
Sold Price $859,000
Property Type Single Family Home
Sub Type Single Family Residence
Listing Status Sold
Purchase Type For Sale
Square Footage 3,694 sqft
Price per Sqft $232
MLS Listing ID 72403486
Sold Date 07/29/19
Style Colonial
Bedrooms 4
Full Baths 2
Half Baths 1
Year Built 1997
Annual Tax Amount $12,366
Tax Year 2019
Lot Size 2.330 Acres
Acres 2.33
Property Sub-Type Single Family Residence
Property Description
Sensational sweeping distant landscape views and artistic elements integrated into this property, set it apart from others. Expansive windows and an open layout showcase the outside beauty and let in lots of natural light. The oversized floor-plan gives a contemporary, roomy feel as well as a number of versatile use spaces. Notable wall space is perfect for displaying artwork. The current library/office has walls of bookcases a separate outside entrance. Additional areas include a downstairs workshop with outside access; an excercise room with a sauna; an office with spectacular views; and a lovely farmer's porch overlooking the private park-like yard. The master suite is truly deluxe! The bedroom looks out over the sculpture garden in the front yard and has an oversized walk-in closet; an added bonus is the sitting area with an extensive built in bookcases and loft. Entertaining will be a snap on the 46' x 14' back deck. Come see this country oasis in person
Location
State MA
County Worcester
Zoning RES
Direction Rt 110 to Slough Road
Rooms
Family Room Cathedral Ceiling(s), Flooring - Hardwood, Window(s) - Picture
Basement Full, Walk-Out Access, Garage Access
Primary Bedroom Level First
Dining Room Closet/Cabinets - Custom Built, Flooring - Hardwood, Exterior Access
Kitchen Flooring - Stone/Ceramic Tile, Balcony / Deck, Pantry, Countertops - Stone/Granite/Solid, Kitchen Island, Open Floorplan, Slider
Interior
Interior Features Closet/Cabinets - Custom Built, Slider, Study, Foyer, Exercise Room, Loft, Sauna/Steam/Hot Tub
Heating Forced Air, Oil
Cooling Central Air
Flooring Tile, Carpet, Hardwood, Flooring - Hardwood, Flooring - Wall to Wall Carpet
Fireplaces Number 1
Fireplaces Type Living Room
Appliance Range, Dishwasher, Refrigerator, Washer, Dryer, Range Hood, Water Softener, Electric Water Heater, Utility Connections for Electric Range, Utility Connections for Electric Oven, Utility Connections for Electric Dryer
Laundry Bathroom - Half, First Floor, Washer Hookup
Exterior
Exterior Feature Storage, Professional Landscaping
Garage Spaces 2.0
Utilities Available for Electric Range, for Electric Oven, for Electric Dryer, Washer Hookup
Waterfront Description Beach Front, Lake/Pond, 1 to 2 Mile To Beach, Beach Ownership(Public)
View Y/N Yes
View Scenic View(s)
Roof Type Shingle
Total Parking Spaces 6
Garage Yes
Building
Foundation Concrete Perimeter
Sewer Private Sewer
Water Private
Architectural Style Colonial
Schools
Elementary Schools Hildreth
Middle Schools Bromfield
High Schools Bromfield
Read Less
Want to know what your home might be worth? Contact us for a FREE valuation!

Our team is ready to help you sell your home for the highest possible price ASAP
Bought with Barbara Romero • Keller Williams Realty North Central






