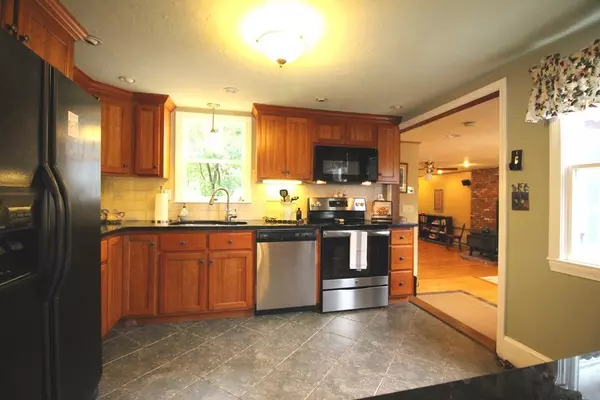$465,000
$489,900
5.1%For more information regarding the value of a property, please contact us for a free consultation.
5 John Street Southborough, MA 01772
3 Beds
3 Baths
2,301 SqFt
Key Details
Sold Price $465,000
Property Type Single Family Home
Sub Type Single Family Residence
Listing Status Sold
Purchase Type For Sale
Square Footage 2,301 sqft
Price per Sqft $202
MLS Listing ID 72403091
Sold Date 01/04/19
Style Cape
Bedrooms 3
Full Baths 3
Year Built 1949
Annual Tax Amount $6,703
Tax Year 2018
Lot Size 9,583 Sqft
Acres 0.22
Property Sub-Type Single Family Residence
Property Description
Welcome to this charming 3 bedroom, 3 bathroom Cape in Southborough. The Kitchen has Granite counter tops, Cherry Cabinets & Stainless Appliances. There is a breakfast bar that opens to the Dining Room w/ Hardwood Floors & a beautiful Bay Window. The front-to-back Living Room has a wood burning fireplace and 2 built-in shelves. The large family room is open to the kitchen, has hardwood floors, a wood stove and access to the back deck & fenced-in backyard. There is a 1st floor master bedroom w/ 2 closets & a private full bathroom, perfect for one floor living. The 2nd level has 2 cape-style bedrooms with newer carpeting and a full bathroom. Recent upgrades include a newer Roof, newer Beckett Heating System, newer Hot Water Tank & newer Septic System. The lower-level has potential for future expansion or additional storage. This is a great commuter location with access to the Mass Pike, 495, Rte 9, Rte 30 & the Southborough MBTA Line.
Location
State MA
County Worcester
Zoning Res B
Direction GPS 5 John St
Rooms
Family Room Wood / Coal / Pellet Stove, Ceiling Fan(s), Flooring - Hardwood, Deck - Exterior
Basement Sump Pump, Unfinished
Primary Bedroom Level Main
Main Level Bedrooms 1
Dining Room Flooring - Hardwood, Window(s) - Bay/Bow/Box, Breakfast Bar / Nook
Kitchen Flooring - Stone/Ceramic Tile, Countertops - Stone/Granite/Solid, Breakfast Bar / Nook
Interior
Heating Electric Baseboard, Hot Water, Oil
Cooling Window Unit(s)
Fireplaces Number 2
Fireplaces Type Living Room
Appliance Range, Dishwasher, Refrigerator
Laundry In Basement
Exterior
Fence Fenced/Enclosed
Roof Type Shingle
Total Parking Spaces 2
Garage No
Building
Lot Description Wooded, Level
Foundation Concrete Perimeter
Sewer Private Sewer
Water Public
Architectural Style Cape
Schools
Elementary Schools Finn/Wood/Neary
Middle Schools Trottier
High Schools Algonquin
Others
Senior Community false
Read Less
Want to know what your home might be worth? Contact us for a FREE valuation!

Our team is ready to help you sell your home for the highest possible price ASAP
Bought with Maria Romero Vagnini • Mathieu Newton Sotheby's International Realty






