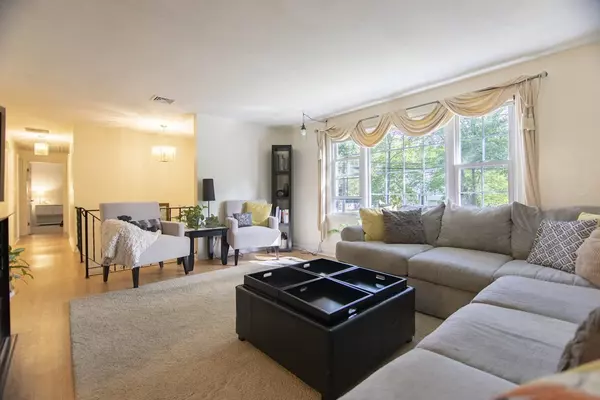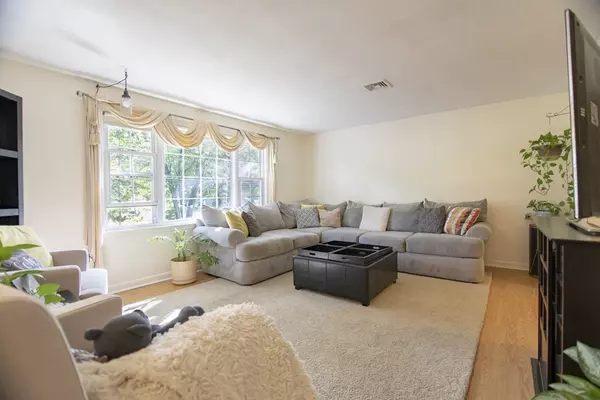$365,000
$375,000
2.7%For more information regarding the value of a property, please contact us for a free consultation.
184 Highland St Milford, MA 01757
3 Beds
1.5 Baths
2,158 SqFt
Key Details
Sold Price $365,000
Property Type Single Family Home
Sub Type Single Family Residence
Listing Status Sold
Purchase Type For Sale
Square Footage 2,158 sqft
Price per Sqft $169
MLS Listing ID 72402680
Sold Date 11/13/18
Bedrooms 3
Full Baths 1
Half Baths 1
HOA Y/N false
Year Built 1974
Annual Tax Amount $5,062
Tax Year 2018
Lot Size 0.340 Acres
Acres 0.34
Property Sub-Type Single Family Residence
Property Description
Wonderful opportunity to own a great home for entertaining your guests. The kitchen was updated approximately 2 years ago, white soft close cabinets & drawers with granite countertops. Peninsula separates the dining and kitchen area, plenty of room for your guests. The kitchen is equipped with all stainless steel appliances and a large pantry with pull out drawers. The kitchen flows into the dining room and 3 season sunroom. Down the hall there are 3 bedrooms along with a full bath with access from the hall or master bedroom. Head downstairs to the bonus room with a fireplace and pellet stove, great for those cold New England nights. Also on this level is the laundry and half bath along with a large cedar lined closet/storage area and additional storage in the back. Furnace/central air was also updated approximately 2 years ago. This home is move in ready, come check it out!
Location
State MA
County Worcester
Zoning RB
Direction Please use GPS.
Rooms
Basement Full, Partially Finished
Primary Bedroom Level First
Dining Room Flooring - Laminate, Slider
Kitchen Flooring - Laminate, Pantry, Countertops - Stone/Granite/Solid, Recessed Lighting, Remodeled, Stainless Steel Appliances, Peninsula
Interior
Interior Features Slider, Sunken, Closet, Cable Hookup, Sun Room, Bonus Room
Heating Baseboard, Heat Pump, Electric, Fireplace
Cooling Central Air
Flooring Carpet, Laminate, Flooring - Wall to Wall Carpet
Fireplaces Number 1
Appliance Range, Dishwasher, Microwave, Refrigerator, Washer, Dryer, Electric Water Heater, Utility Connections for Electric Range, Utility Connections for Electric Oven, Utility Connections for Electric Dryer
Laundry In Basement, Washer Hookup
Exterior
Garage Spaces 2.0
Community Features Public Transportation, Shopping, Park, Walk/Jog Trails, Medical Facility
Utilities Available for Electric Range, for Electric Oven, for Electric Dryer, Washer Hookup
Roof Type Shingle
Total Parking Spaces 8
Garage Yes
Building
Foundation Concrete Perimeter
Sewer Public Sewer
Water Public
Schools
Elementary Schools Woodland
Middle Schools Stacey Ms
High Schools Milford Hs
Read Less
Want to know what your home might be worth? Contact us for a FREE valuation!

Our team is ready to help you sell your home for the highest possible price ASAP
Bought with The Osnat Levy Team • Unlimited Sotheby's International Realty






