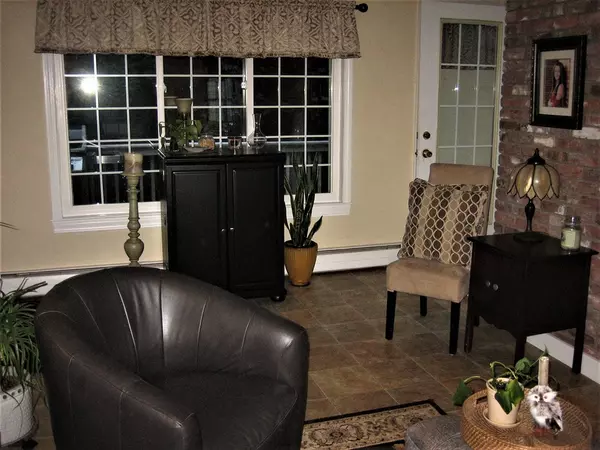$334,900
$334,900
For more information regarding the value of a property, please contact us for a free consultation.
2 Oakwood Rd Paxton, MA 01612
3 Beds
2 Baths
1,666 SqFt
Key Details
Sold Price $334,900
Property Type Single Family Home
Sub Type Single Family Residence
Listing Status Sold
Purchase Type For Sale
Square Footage 1,666 sqft
Price per Sqft $201
MLS Listing ID 72399610
Sold Date 11/30/18
Style Cape
Bedrooms 3
Full Baths 2
HOA Y/N false
Year Built 1954
Annual Tax Amount $4,550
Tax Year 2018
Lot Size 10,018 Sqft
Acres 0.23
Property Sub-Type Single Family Residence
Property Description
Welcome home to this meticulously maintained and decorated 3 bedroom, 2 full bath Cape on a corner lot....2 car attached garage and private yard!! Tastefully decorated throughout with gleaming hardwood floors, fresh paint and charming built-ins.....cook's kitchen with all new black stainless appliances, granite counters, glass tile back splash.....full dining room for entertaining along with a bonus sitting room! Finished lower level with its own entrance includes bedroom, living room, sink/counter and laundry; separate work/utility room for projects, etc! Beautifully landscaped with brick and cobblestone walk way....deck in the back for entertaining that faces woods....energy efficient replacement windows and doors throughout.....nothing to do here but move in!!! Be home for the holidays! Quick closing possible
Location
State MA
County Worcester
Zoning OR4
Direction Asnebumskit to Crestwood to Oakwood
Rooms
Basement Full, Finished, Walk-Out Access, Interior Entry
Primary Bedroom Level Second
Dining Room Flooring - Hardwood
Kitchen Countertops - Stone/Granite/Solid, Cabinets - Upgraded
Interior
Heating Baseboard, Oil
Cooling Window Unit(s)
Flooring Vinyl, Hardwood
Fireplaces Number 1
Fireplaces Type Living Room
Appliance Range, Dishwasher, Microwave, Refrigerator, Washer, Dryer, Oil Water Heater, Tank Water Heaterless, Plumbed For Ice Maker, Utility Connections for Electric Range, Utility Connections for Electric Dryer
Laundry In Basement, Washer Hookup
Exterior
Garage Spaces 2.0
Utilities Available for Electric Range, for Electric Dryer, Washer Hookup, Icemaker Connection
Roof Type Shingle
Total Parking Spaces 4
Garage Yes
Building
Lot Description Corner Lot, Wooded
Foundation Concrete Perimeter
Sewer Private Sewer
Water Public
Architectural Style Cape
Others
Senior Community false
Read Less
Want to know what your home might be worth? Contact us for a FREE valuation!

Our team is ready to help you sell your home for the highest possible price ASAP
Bought with Jeff Burk • RE/MAX Vision






