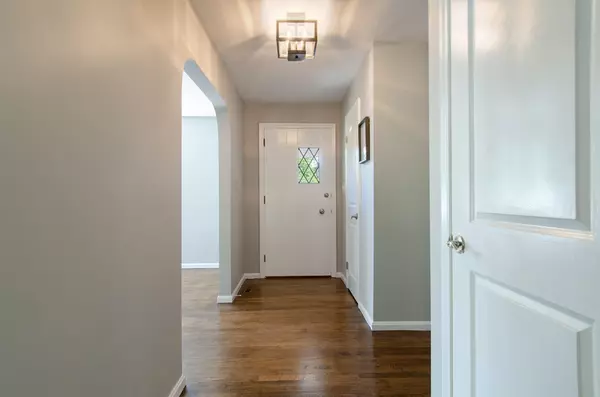$635,000
$650,000
2.3%For more information regarding the value of a property, please contact us for a free consultation.
99 Woodland Rd Southborough, MA 01772
4 Beds
2.5 Baths
2,548 SqFt
Key Details
Sold Price $635,000
Property Type Single Family Home
Sub Type Single Family Residence
Listing Status Sold
Purchase Type For Sale
Square Footage 2,548 sqft
Price per Sqft $249
MLS Listing ID 72396816
Sold Date 12/28/18
Style Ranch
Bedrooms 4
Full Baths 2
Half Baths 1
Year Built 1966
Annual Tax Amount $7,223
Tax Year 2018
Lot Size 2.120 Acres
Acres 2.12
Property Sub-Type Single Family Residence
Property Description
MOTIVATED SELLER! Completely renovated. Perfect for a family or someone looking for ONE LEVEL Living at its Finest. This 4 bedroom, 2.5 baths w/ a master en-suite is a MUST SEE. New roof, siding, windows, hardwood floors, furnace, & central AC. Gorgeous new kitchen w/ high-end appliances, granite countertops, & more. The home sits on a little over 2 acres at the end of your private driveway lined w/ fully mature shrubs. Landscaped w/ amazing Magnolias, Japanese Maples & other varieties. This property boasts a large drive-thru 2 Car garage with 3 bays is great for a car enthusiast. For the sporty family, there's a basketball court situated perfectly in the backyard. Each of the living areas has large picture windows allowing an abundance of light in every room. Large mud room and three fireplaces. Sought after town and school system. Close to Routes 9, 30, 85, and Mass Pike. Right down the street from the Southborough commuter rail!
Location
State MA
County Worcester
Zoning RA
Direction Rt 85 to Woodland or Rt 9 to Breakneck Hill Rd. to Woodland
Rooms
Basement Full, Walk-Out Access, Bulkhead, Concrete
Primary Bedroom Level First
Dining Room Window(s) - Picture
Kitchen Balcony / Deck, Countertops - Stone/Granite/Solid, Breakfast Bar / Nook, Open Floorplan, Recessed Lighting, Slider, Stainless Steel Appliances
Interior
Interior Features Mud Room, Central Vacuum
Heating Forced Air, Oil
Cooling Central Air
Flooring Tile, Hardwood, Flooring - Laminate
Fireplaces Number 3
Fireplaces Type Dining Room
Appliance Range, Dishwasher, Microwave, Refrigerator, Oil Water Heater, Utility Connections for Electric Range, Utility Connections for Electric Dryer
Laundry Electric Dryer Hookup, Washer Hookup, First Floor
Exterior
Garage Spaces 2.0
Community Features Shopping, Tennis Court(s), Walk/Jog Trails, Conservation Area, Highway Access, House of Worship
Utilities Available for Electric Range, for Electric Dryer, Washer Hookup
Roof Type Shingle
Total Parking Spaces 7
Garage Yes
Building
Lot Description Wooded
Foundation Concrete Perimeter
Sewer Private Sewer
Water Public
Architectural Style Ranch
Schools
Elementary Schools Neary
Middle Schools Trottier
High Schools Algonquin Reg'L
Read Less
Want to know what your home might be worth? Contact us for a FREE valuation!

Our team is ready to help you sell your home for the highest possible price ASAP
Bought with Lisa Paciello Reece • EXIT Beacon Pointe Realty






