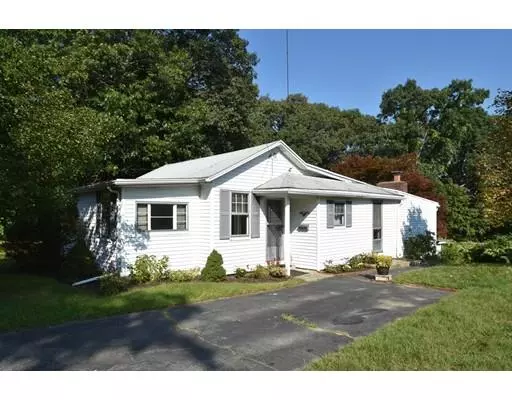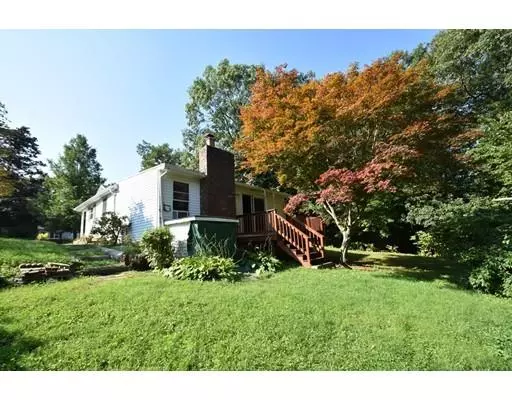$320,000
$354,900
9.8%For more information regarding the value of a property, please contact us for a free consultation.
23 Otis St Natick, MA 01760
3 Beds
1 Bath
1,376 SqFt
Key Details
Sold Price $320,000
Property Type Single Family Home
Sub Type Single Family Residence
Listing Status Sold
Purchase Type For Sale
Square Footage 1,376 sqft
Price per Sqft $232
MLS Listing ID 72392720
Sold Date 02/08/19
Style Bungalow
Bedrooms 3
Full Baths 1
Year Built 1940
Annual Tax Amount $4,164
Tax Year 2018
Lot Size 7,840 Sqft
Acres 0.18
Property Sub-Type Single Family Residence
Property Description
Cute as a button! This three bedroom bungalow on a quite ended way offers potential galore with it's flowing floor plan, a 21x14 fireplaced family room/living room with sliders to a deck, a beamed ceiling dining room & a bright & light kitchen with a new stove! When location is your focus, it's hard to beat Natick with it's easy access to the Mass Pike, Train service to Boston, The best shopping in Metro West and a superior school system. If you are looking for a place to put your own stamp on by investing your time, creativity and sweat equity, then this darling home will surely pay dividends. The yard boasts some privacy on the side and in the rear with some delightful mature trees, shrubs and ample space for flower beds and veggie gardens! Minutes to the lake too! Low maint. siding, off street parking and a terrific rear deck offering a zen like feeling ~ and perfect for BBQ's! The home is being offered in as-is condition.
Location
State MA
County Middlesex
Zoning RSA
Direction Oak to Otis
Rooms
Basement Partial, Bulkhead
Primary Bedroom Level First
Dining Room Beamed Ceilings, Exterior Access, Open Floorplan
Kitchen Flooring - Laminate, Pantry, Exterior Access, Gas Stove
Interior
Interior Features Open Floorplan, Home Office
Heating Forced Air, Natural Gas
Cooling None
Flooring Tile, Carpet, Laminate, Flooring - Wall to Wall Carpet
Fireplaces Number 1
Fireplaces Type Living Room
Appliance Utility Connections for Gas Range
Exterior
Exterior Feature Rain Gutters, Garden
Community Features Public Transportation, Shopping, Park, Stable(s), Medical Facility, Conservation Area, Highway Access, Private School, Public School
Utilities Available for Gas Range
Waterfront Description Beach Front, Lake/Pond, 1 to 2 Mile To Beach, Beach Ownership(Public)
Roof Type Shingle
Total Parking Spaces 3
Garage No
Building
Lot Description Wooded
Foundation Other
Sewer Public Sewer
Water Public
Architectural Style Bungalow
Read Less
Want to know what your home might be worth? Contact us for a FREE valuation!

Our team is ready to help you sell your home for the highest possible price ASAP
Bought with Rosemary Comrie • Comrie Real Estate, Inc.






