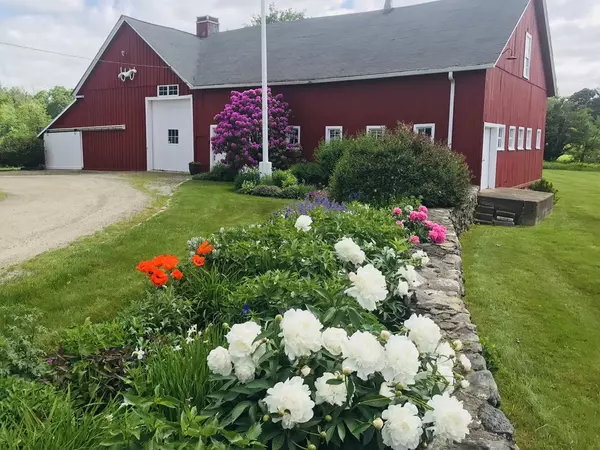$800,000
$829,000
3.5%For more information regarding the value of a property, please contact us for a free consultation.
117 Framingham Rd Southborough, MA 01772
4 Beds
3 Baths
2,989 SqFt
Key Details
Sold Price $800,000
Property Type Single Family Home
Sub Type Single Family Residence
Listing Status Sold
Purchase Type For Sale
Square Footage 2,989 sqft
Price per Sqft $267
MLS Listing ID 72389488
Sold Date 12/06/18
Style Colonial, Antique
Bedrooms 4
Full Baths 3
HOA Y/N false
Year Built 1680
Annual Tax Amount $10,935
Tax Year 2017
Lot Size 3.900 Acres
Acres 3.9
Property Sub-Type Single Family Residence
Property Description
Alpaca Farm with STUNNING UPDATED GRAND ANTIQUE with soaring ceilings & charm-filled detail at every turn. Exceptional home nestled on 3.9 acres among beautiful gardens and plenty of land for an Organic Farm. Sun-lit home includes custom finishes throughout w/ its dramatic chef's kitchen w/ granite countertop, 5 wood-burning fireplaces & a gas stove, wide plank floors & numerous built-ins. Sunroom, and Screened porch, library, formal dining & living room, walk up attic, front & back staircases; all making this a One of a Kind property! Natural Gas and radiant heat in much of the first floor living area. Recent improvements include a brand new 4 bed septic, new roof (50 year warranty), replacement windows throughout first floor & a newly installed 200 amp serv. Included on the property is a rental cottage/Guest House w/ updated kitchen. Fantastic "as-is" classic Barn. Move in Ready! Easy commute to Boston. Conveniently located to Southborough Train Station, Rt 9, MA Pike, Rt 495
Location
State MA
County Worcester
Zoning RB
Direction Rt 85 North to Framingham Road. Take right and house is on the left. Across from Capasso Farms.
Rooms
Family Room Beamed Ceilings, Closet/Cabinets - Custom Built, Flooring - Hardwood, Gas Stove
Primary Bedroom Level Second
Dining Room Closet/Cabinets - Custom Built, Flooring - Hardwood
Kitchen Closet/Cabinets - Custom Built, Flooring - Hardwood, Kitchen Island
Interior
Interior Features Closet/Cabinets - Custom Built, Bonus Room, Library
Heating Radiant, Natural Gas
Cooling None
Flooring Wood, Flooring - Hardwood
Fireplaces Number 5
Fireplaces Type Dining Room, Kitchen, Living Room, Master Bedroom, Bedroom
Appliance Range, Oven, Dishwasher, Microwave, Countertop Range, Refrigerator, Washer, Dryer, None, Gas Water Heater
Laundry In Basement
Exterior
Exterior Feature Storage, Professional Landscaping, Garden, Stone Wall
Garage Spaces 3.0
Fence Fenced
Community Features Public Transportation, Shopping, Stable(s), Golf, Medical Facility, Conservation Area, Highway Access, House of Worship, Private School, Public School, T-Station
View Y/N Yes
View Scenic View(s)
Total Parking Spaces 10
Garage Yes
Building
Lot Description Level
Foundation Stone
Sewer Private Sewer
Water Public
Architectural Style Colonial, Antique
Schools
Elementary Schools Finn/Wood/Neary
Middle Schools Trottier Middle
High Schools Algonquin Hs
Read Less
Want to know what your home might be worth? Contact us for a FREE valuation!

Our team is ready to help you sell your home for the highest possible price ASAP
Bought with Dee Kerner • Black Horse Real Estate






