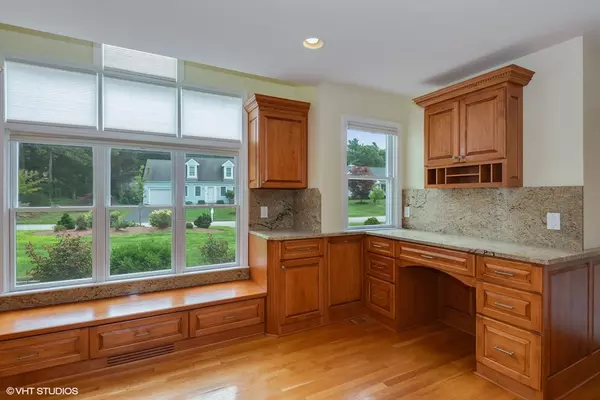$485,000
$499,000
2.8%For more information regarding the value of a property, please contact us for a free consultation.
23 Bayshore Dr Mashpee, MA 02649
3 Beds
2.5 Baths
2,289 SqFt
Key Details
Sold Price $485,000
Property Type Single Family Home
Sub Type Single Family Residence
Listing Status Sold
Purchase Type For Sale
Square Footage 2,289 sqft
Price per Sqft $211
Subdivision Seabrook Shores
MLS Listing ID 72383052
Sold Date 01/03/19
Style Cape, Contemporary
Bedrooms 3
Full Baths 2
Half Baths 1
HOA Fees $16/ann
HOA Y/N true
Year Built 2000
Annual Tax Amount $4,620
Tax Year 2018
Lot Size 0.390 Acres
Acres 0.39
Property Sub-Type Single Family Residence
Property Description
HUGE PRICE REDUCTION! This home, located just minutes from Mashpee Commons in Seabrook Shores, boasts an open floor plan, a large deck and a finished walkout basement with kitchenette (including fridge and microwave), providing plenty of space for all your entertaining needs. This home has it all: The "great room" which includes a gas fireplace, combines the gourmet kitchen with a dining area and living room in one shared space. The first floor also features a master bedroom with private bath. The second-floor balcony overlooks the great room, and includes two additional bedrooms and a full bath. The Association dock with deep water access make this move-in ready home the perfect place for Cape entertaining. Call for your private showing.
Location
State MA
County Barnstable
Area South Mashpee
Zoning R3
Direction From MA-28 Falmouth take Red Brook Rd., then right onto Monomoscoy Rd., right onto Bayshore Drive.
Rooms
Family Room Flooring - Stone/Ceramic Tile, Exterior Access, Recessed Lighting, Slider
Basement Full, Finished, Walk-Out Access, Interior Entry
Primary Bedroom Level Main
Main Level Bedrooms 1
Dining Room Flooring - Hardwood, Recessed Lighting
Kitchen Flooring - Hardwood, Countertops - Stone/Granite/Solid, Breakfast Bar / Nook, Cabinets - Upgraded, Open Floorplan, Recessed Lighting, Stainless Steel Appliances, Gas Stove
Interior
Heating Forced Air, Natural Gas
Cooling Central Air
Flooring Wood, Tile, Carpet
Fireplaces Number 1
Fireplaces Type Living Room
Appliance Range, Dishwasher, Microwave, Refrigerator, Gas Water Heater
Laundry First Floor
Exterior
Garage Spaces 2.0
Community Features Shopping, Walk/Jog Trails, Conservation Area
Waterfront Description Beach Front, Ocean, 1 to 2 Mile To Beach, Beach Ownership(Public)
Roof Type Shingle
Total Parking Spaces 8
Garage Yes
Building
Foundation Concrete Perimeter
Sewer Private Sewer
Water Public
Architectural Style Cape, Contemporary
Others
Senior Community false
Read Less
Want to know what your home might be worth? Contact us for a FREE valuation!

Our team is ready to help you sell your home for the highest possible price ASAP
Bought with Susan King • Kinlin Grover Real Estate






